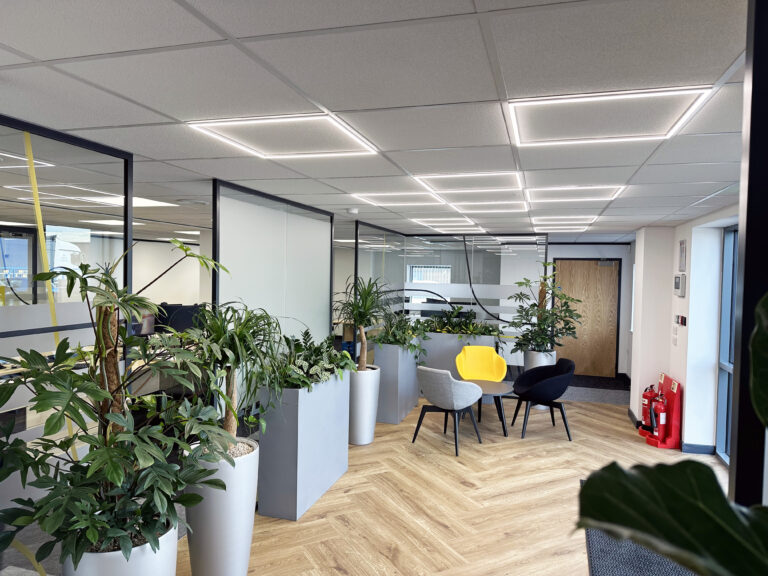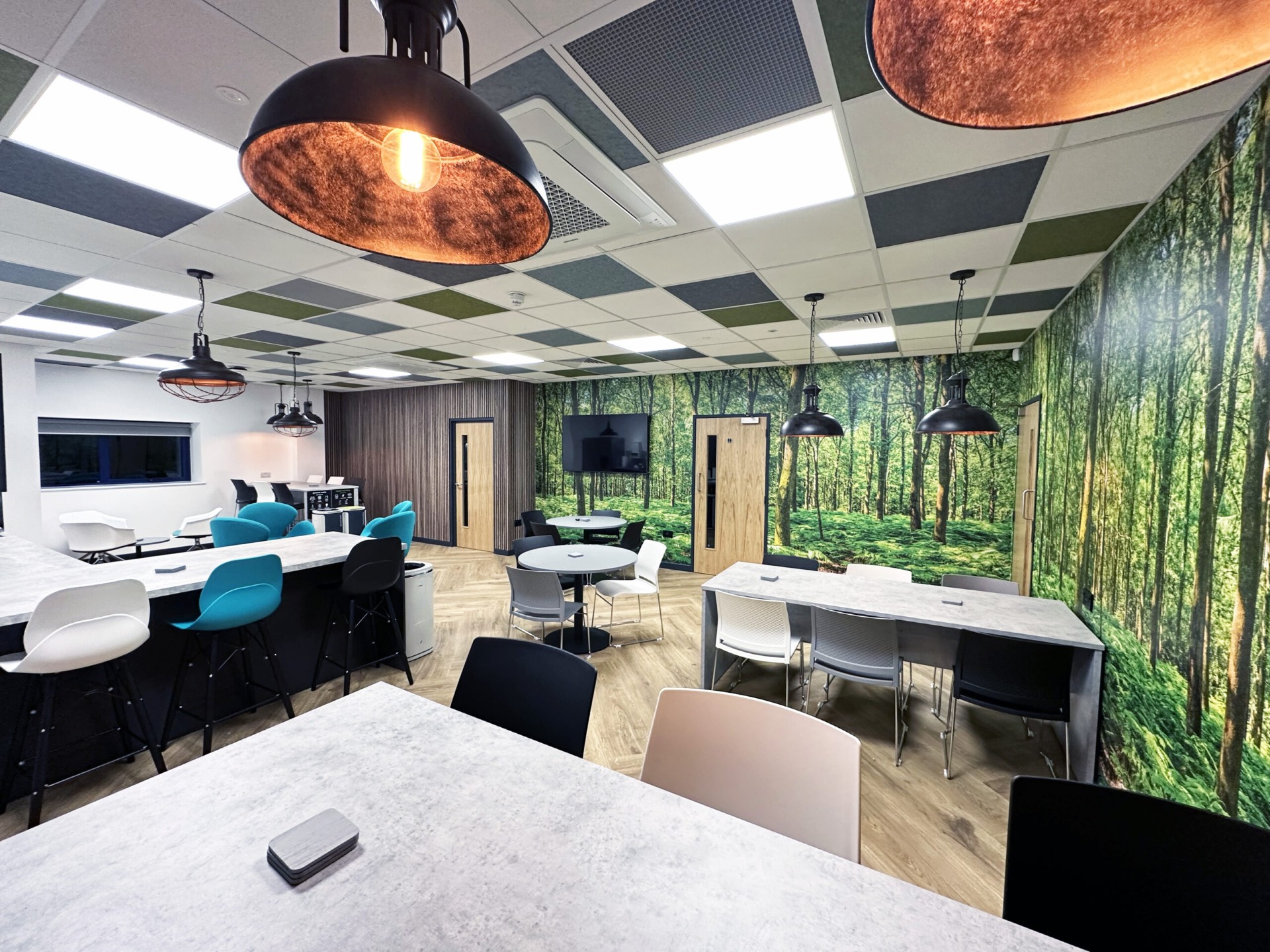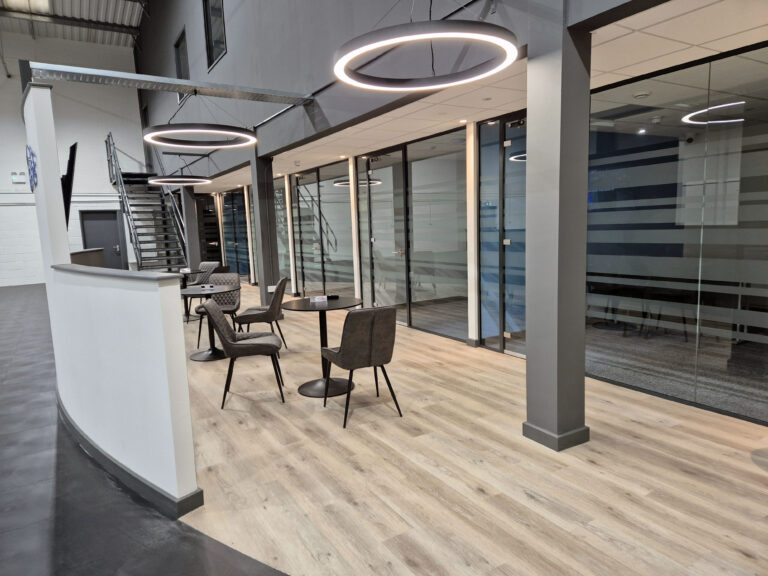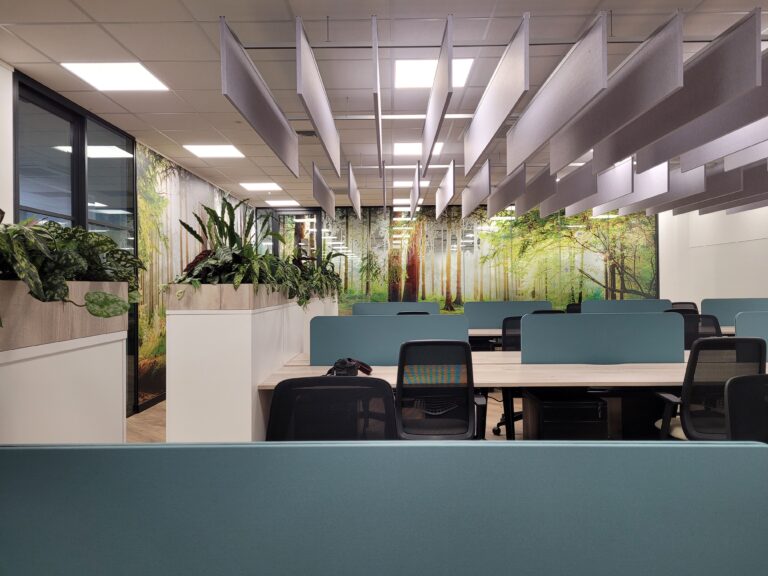Embarking on an office fit-out or refurbishment project is an exciting opportunity to give your workplace a refresh and create a more productive and more aesthetically pleasing working environment.
However, without efficient and careful planning, these projects can easily go off track. Whether you’re modernising an existing workspace or starting from scratch with a new office fit-out, it’s crucial to avoid some of the common mistakes typically made during the refurb process.
Here are 10 mistakes you should avoid to guarantee a smoother and more successful office fit-out or renovation:
1. Lack of Clear Objectives
Efficient planning is fundamental to the office fit-out process. Prior to starting any project, it’s essential to define your workplace goals. What exactly do you want to improve? Consider which design approach your office renovation should take – designing a space with functionality in mind rather than aesthetics could look quite different! Without clearly defined objectives, your project could lack direction, potentially leading to a space which doesn’t serve your business needs.
2. Neglecting Employee Input
Employees make up the backbone of every business and, since they spend a significant proportion of their time in the office, involving them in the planning process could provide you with some valuable insights. Listening to the preferences and needs of your staff would make them feel more appreciated, whilst ignoring them may result in a workspace that is visually pleasing but doesn’t work for the people who use it daily.
3. Inadequate Budgeting
Underestimating the cost of an office fit-out is a common mistake and doing so could result in the project remaining unfinished, or the use of cheaper materials and finishes towards the end.
It’s important to not only consider the obvious costs, like furniture and construction, but also the hidden expenses, such as permits, technology upgrades, and downtime during the refurbishment. Always factor in a contingency fund for unexpected issues that may arise.
4. Overlooking Future Growth
In order to design a successful office fit-out, you should always account for your company’s future growth. Whether you’re planning to hire more staff imminently or integrate new, innovative technologies in the long-term, a flexible workplace design permits future company expansion and could save you from needing another refurbishment in a few years’ time.
5. Poor Space Planning
A well-designed office fit-out should be visually pleasing and maximise the use of available space to create an efficient and productive workplace. Poor space planning can lead to cramped and uncomfortable work areas, inefficient workflows, and wasted square footage in the office.
Workplace design should seamlessly integrate both functionality and aesthetic appeal. A professional designer will keep this in mind and can help to balance these elements in the office.
6. Skipping Compliance and Building Regulations
Ignoring building rules and regulations can lead to costly delays, financial sanctions, or even having to undo completed work. Make sure you research any potential barriers to your renovation project, or consult experts prior to beginning construction, in order to ensure your work complies with all local building codes, fire safety regulations, and accessibility requirements.
7. Choosing Style Over Substance
Although it can be tempting to focus on aesthetics when refurbishing your workspace, functionality should always remain your top priority. A visually stunning office might wow visitors, but if it doesn’t support productivity, comfort, and collaboration, it won’t be the key to your business’ success. Likewise, fit-for-purpose specifications are a must in commercial interiors. From the structure of the walls, ceilings and flooring to the fixtures and fittings chosen; a professional commercial contractor will ensure that everything included in the fit out is fit for purpose and built to withstand commercial use.
8. Failing to Prioritise Technology
With the on-going evolution of the tech industry, it’s vital to integrate technology into the modern workplace. Neglecting to plan for IT infrastructure, such as data cabling, power points and Wi-Fi access can result in poor connectivity and operational issues.
Going forward, this could act as a barrier to business growth. Always ensure your office is equipped to support both current and future technology needs.
9. Not Hiring the Right Professionals
Attempting to slash costs by hiring inexperienced contractors or self-managing your office renovation project can lead to significant issues throughout the fit-out process. Professional office fit-out and refurbishment companies, like DSP Interiors, bring valuable experience and expertise, and can foresee any potential issues with design. In the long term, employing a professional team can save you time, money, resources, and stress.
10. Unrealistic Timelines
Although the before and after pictures can make it seem like they happen overnight, office refurbishments take time and are a significant investment. Rushing the process to save time can result in costly mistakes. Unrealistic timelines may cause contractors to cut corners as they complete the fitout, leading to substandard work. Take the time to carefully plan each stage of the process and allow enough time for the work to be completed to the highest possible standards.
Avoiding these common mistakes will help to ensure that your office fit-out or refurbishment project is a success. By setting clear goals, involving qualified professionals, and prioritising both functionality and aesthetics, you can create a workspace that meets your current needs and supports future business growth. Careful planning will not only save you from costly errors but will ensure your office is a place where your team can thrive.
If you’re planning an office fit-out or refurbishment, reach out to our team for expert advice and tailored solutions. Contact us today by email at sales@dsp-solutions.co.uk or call the DSP team on 01332 291 617.







