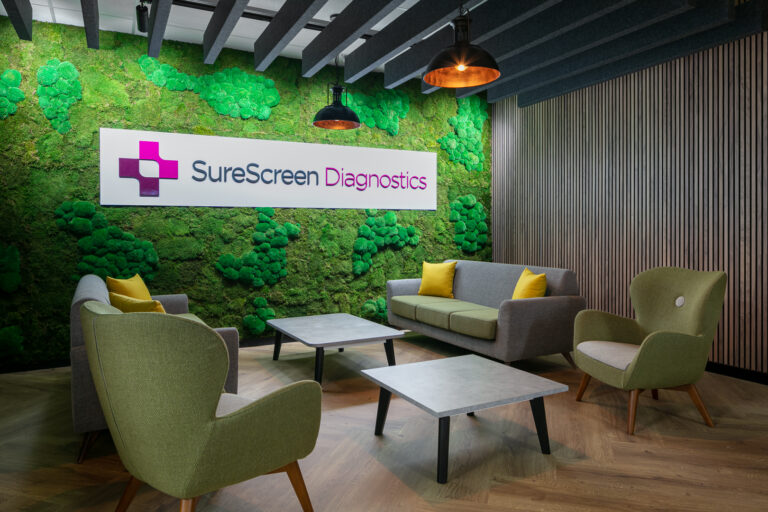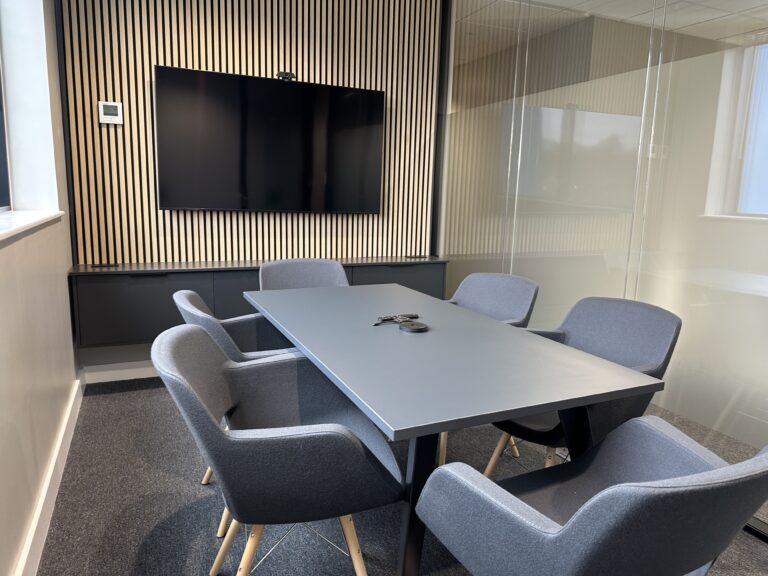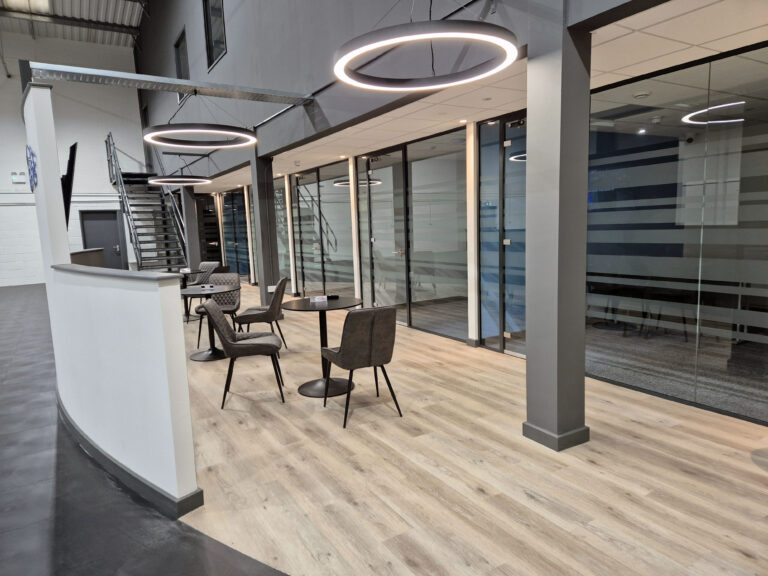Turnkey refurbishment, design & fit out specialists; DSP (Interiors) Ltd, your project safe in our hands
DSP (Interiors) Ltd have a vast amount of project experience and proven track record delivering turnkey design and fit outs for a variety of renowned clients. Each project is unique and presents itself with different challenges. Our team of designers, engineers and fitters understand that, tailoring each project to fit our clients bespoke needs.
Having worked on a variety of projects from BRC grade laboratory & clean room fit outs, large scale production areas with the highest hygiene standards, School workshops, CMM machine rooms with controlled environments through to fire rated server enclosures and more; DSP have the knowledge and expertise, making them your one-stop-shop.
One of our team can meet you on site if it is safe to do so and within the current government restrictions; or we can work with you remotely to begin planning & designing, whichever suits you best!
We’ll take care of all aspects of your planning, design and fit out including:
- Free initial consultation; on site if safe to do so or remotely via video call.
- Planning, design & proposals from expert award winning designers.
- Preparations; we can help with relocation, strip out and other preparatory works.
- Civils; we deal with all aspects of building renovations.
- Partitions & ceilings; we have a plethora of suppliers with access to the industries best systems. We’ll specify the correct products to sub divide your spaces based on the criteria.
- Doors & windows; need specialist door and window systems? no problem, our team are very knowledgeable and can help you pick the right type for the project.
- Flooring & decoration; With such a wide variety of flooring and hygienic finishes our team will help you identify the right solution for your workplace.
- Furniture, benches & storage. We have a large portfolio of suppliers enabling us to supply the perfect furniture, benching or storage; if not, you can always rely on our workshop to create bespoke solutions that are just right.
- Mechanical & Electrical; when we said we were a one-stop-shop we meant it. We can provide all mechanical, electrical, lighting, plumbing, extraction, ventilation, air-conditioning and anything else you can think of that you need for your turnkey project.
- Building Control; we have strong relationships with local Building control inspectors and will take care of all necessary inspections and paperwork to ensure compliance with current building regulations and other standards.
Contact our team today if you need help with any of the above and we would be happy to be of assistance.
Don't just take our word for it; see how we transformed a building shell into a completed Production Facility at Nutrivitality for Surescreen Diagnostics Ltd
We like our work to speak for itself. Take our recently completed fit out for Surescreen Diagnostics Ltd for example. We took an empty speculative commercial unit and transformed it into a fantastic hygienic production facility for their expanding business at Nutrivitality.
Our designers, management team, fitters and engineers worked relentlessly to completely transform the empty commercial unit into a full scale modern Production facility with a whole host of support spaces. The turnkey project including design and installation of a large mezzanine floor of all required mechanical, electrical and plumbing services which involved large volume commercial systems.
DSP (Interiors) Ltd handled all aspects of the fit out working closely with the client to ensure a smooth project delivery including many design changes as the project developed, whilst ensuring the tight deadline was met. The result is a streamlined facility that assists the client Surescreen deliver their world class products as efficiently as possible to the highest standards.
Five Star Service!!
The client has been delighted with the completed project and has given us a five star rating, as Alastair Campbell Director further explains:
"We appointed DSP to assist in the designing and fit-out of a new-build production facility in Derby for our innovate liquid nutritional supplements, Nutrivitality. The fit-out needed to be designed around production flow and quality systems whilst maximising efficiency of product process through the building.
"Through the planning stage, DSP were particularly helpful in researching and finding solutions to several requirements that we had, and even though the layout changed a couple of times, they assisted in redesigning the services to the rooms, layout plans and offering their advice from their extensive experience in previous builds and fit-outs. This was probably quite a few hours work for them, but it was conducted with a smile and in good humor, with only a couple of light hearted comments!
"Our building consists of break room and kitchen, BRC food spec clean rooms for food production, a warehousing area and substantial high load mezzanine floor, covering 60% of the first floor.
"Once the layout and specification had been finalised, we were delighted to find that DSP came in competitively priced against other quotes, this in addition to being the most helpful and pro-active in development of the site.
"Once the work started, progress was swift and appeared very well managed. All the tradesmen onsite, whether of DSP or sub-contractors were passionate about what they were doing and the standard of work has been high throughout the project.
"As with such projects, the scope can creep a bit, and everything we have asked of DSP has been addressed, quoted and installed within the original time-frame with thought and panache.
"We have just signed off on the building, and are delighted with the facility that the empty shell has become.
"We would heartily recommend DSP, and Andy, Aaron & Ian, for fit-out work and developing your site into a dynamic space, with thought to workflow, efficiency of space and ergonomics of layout"






