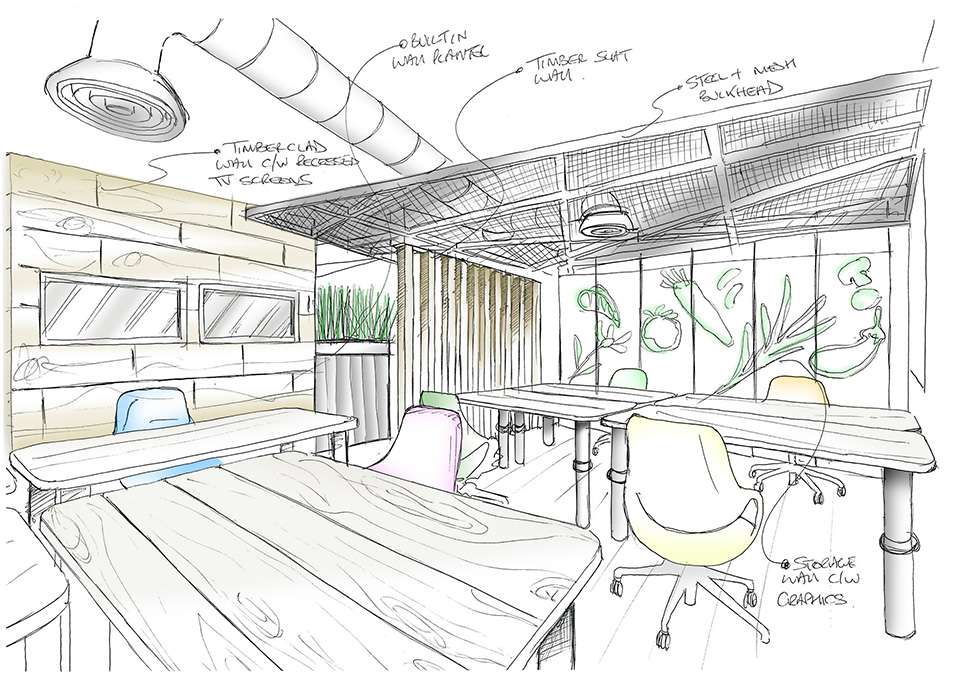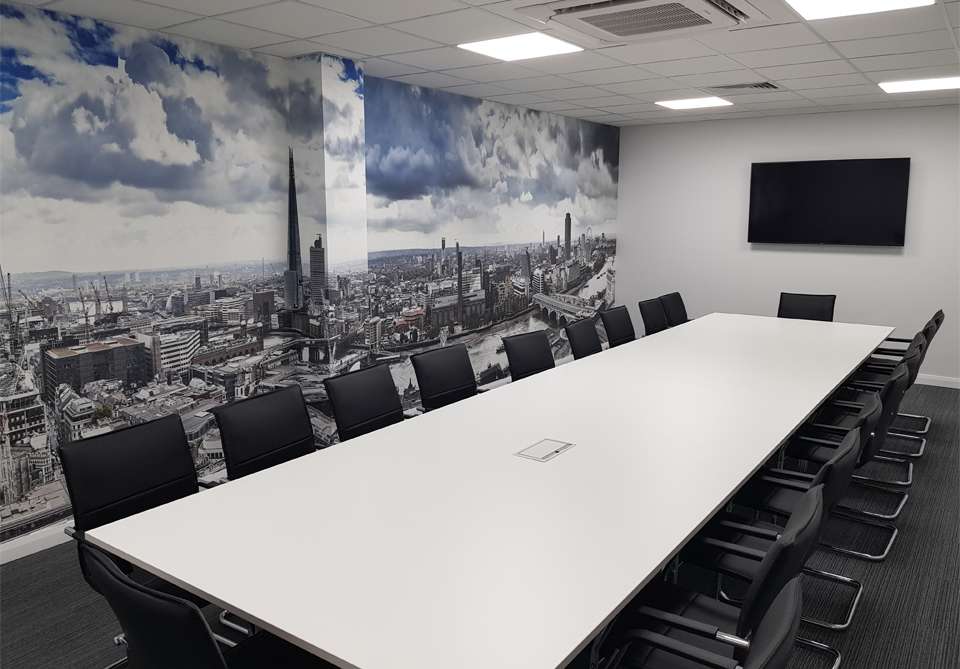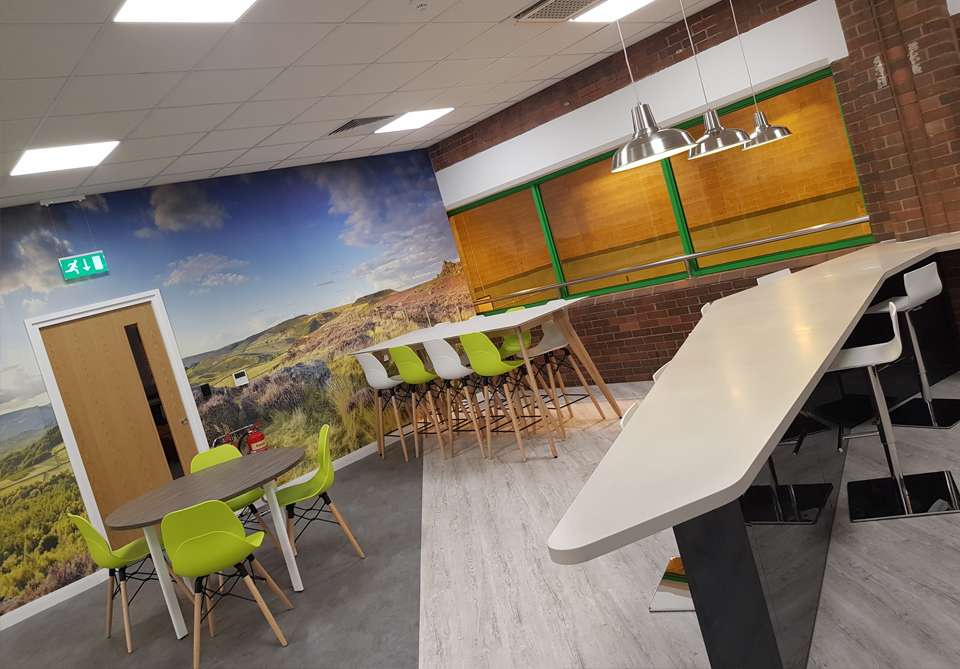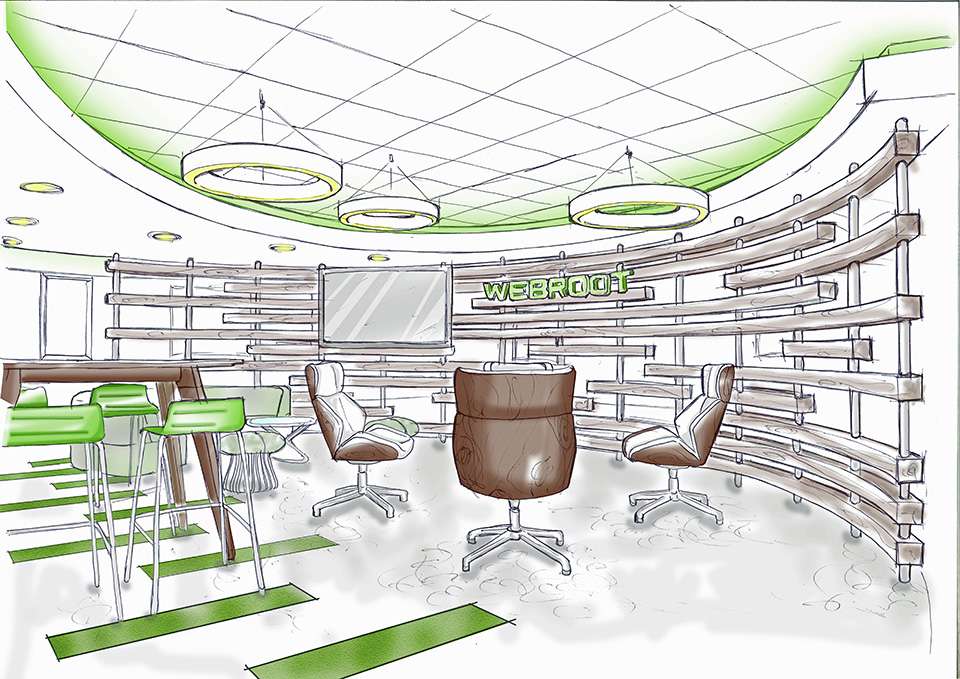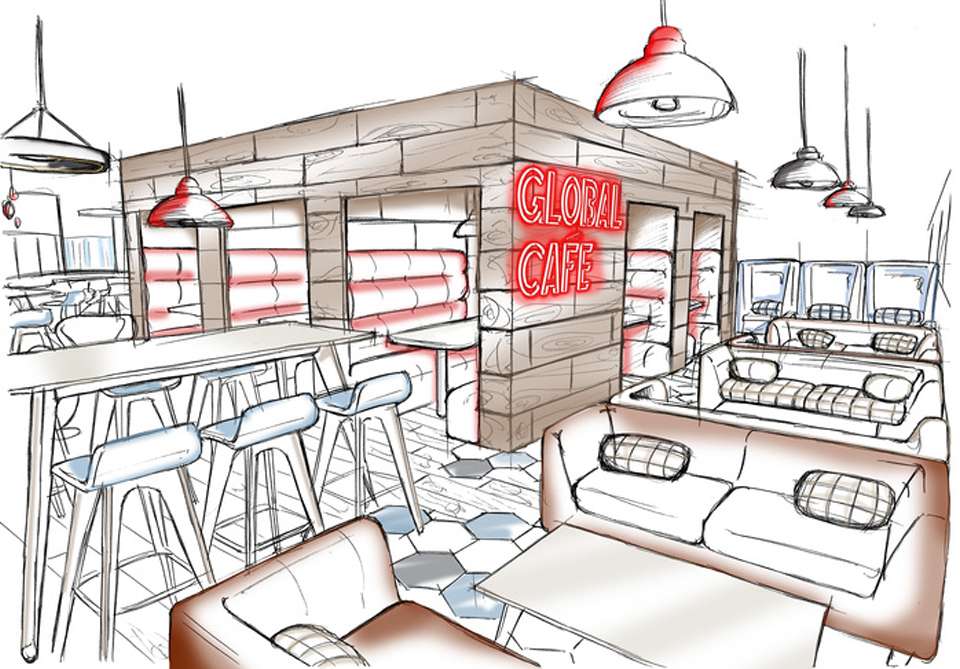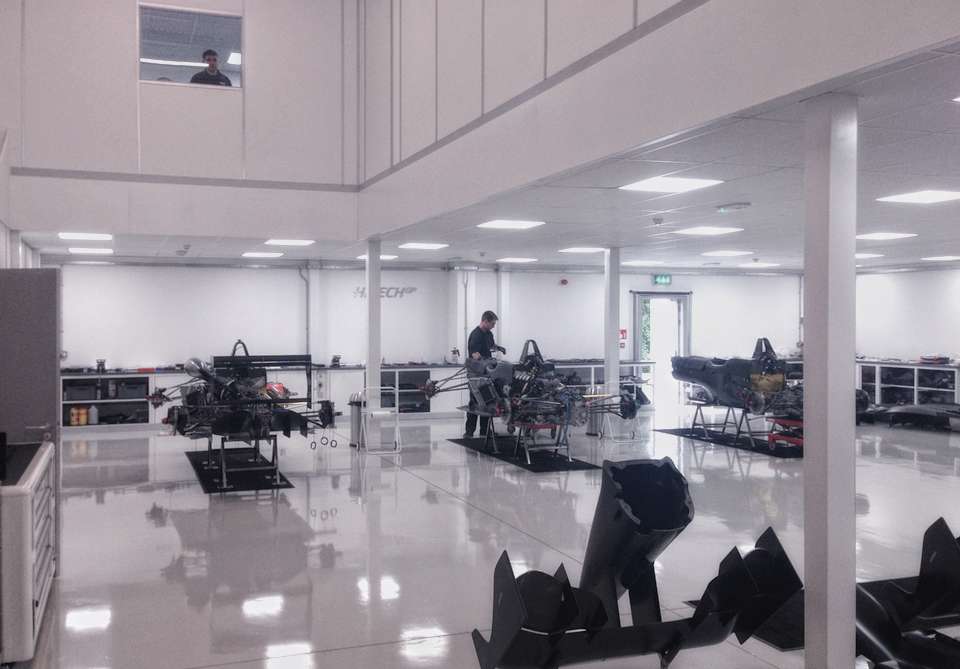Dramatically increase your floorspace
Mezzanine Floor Suppliers & Installers in Nottingham
Looking for a mezzanine floor supplier to expand your workspace in Nottingham?
DSP (Interiors) Ltd have 30 years’ experience designing and installing mezzanine floors in Nottingham and the wider Nottinghamshire area for numerous clients large and small.
Mezzanine floors can be utilised for numerous purposes to help increase floor space. Make the most of your available building height and you could potentially double your floorspace. From storage mezzanines to adding an additional floor level in a commercial speculative building shell, at DSP, we’re here to help with all aspects of your mezzanine floor design and installation in Nottingham.
If you need to organise a mezzanine floor installation for your premises in Nottingham but don’t know where to start, don’t panic! Our expert mezzanine floor designers are on hand to assist. We can advise at every stage of the process, including building regulations, planning advice, fire rating and legislation, as well as any other peripherals required. All of this is part of our turnkey package.
Quality office fit out contractors
Mezzanine floor supply & fitting
How we work for you
- Consultation with project manager
- Initial site survey and inspection
- Bespoke design / CAD drawings
- Timeframe and budget agreed
- Building regulations approval
- In-house installation
- Site left clean and tidy
You imagine it...
We create it...
FAQs
1. What is a mezzanine floor?
A mezzanine floor is a raised level built between your floor and ceiling to make better use of vertical space. It’s a smart way to increase your usable area without making major structural changes to your building.
2. How can a mezzanine floor benefit my business?
Mezzanine floors are a cost-effective way to expand your space for storage, offices, or production areas. They can even double your floorspace, helping you grow without the hassle and expense of moving premises.
3. Do you manage the entire mezzanine floor installation?
Yes, we offer a complete, turnkey service. From the initial consultation and design through to installation, we handle everything — including building regulations, fire safety compliance, and planning approvals — so you can focus on your business.
4. Can mezzanine floors be customised for my space?
Definitely! We design bespoke mezzanine floors tailored to your space, style, and business needs. Our team creates detailed CAD drawings, ensuring a perfect fit for your workspace.
5. Are your mezzanine floors compliant with building regulations?
Yes, we ensure every mezzanine floor meets UK building regulations, covering fire safety, structural integrity, and accessibility to give you complete peace of mind.
6. What types of businesses can benefit from a mezzanine floor?
We’ve worked with offices, warehouses, retail spaces, and industrial units, creating mezzanine floors for everything from extra storage to stylish showroom areas and additional workspaces.
7. How long does it take to install a mezzanine floor?
It depends on the project size, but we’ll give you a clear timeline after your site survey. Our team works efficiently to keep disruption to a minimum.
8. Do you offer free site surveys and consultations?
Yes! We offer a free consultation and site survey to assess your space and discuss how a mezzanine floor can benefit your business.
9. Why choose DSP (Interiors) Ltd for mezzanine floors?
With over 30 years of experience, we deliver expert design, high-quality materials, and professional installation — all managed from start to finish for a stress-free experience.
10. How do I get started?
Contact us today for your free design consultation, and let’s explore how a mezzanine floor can transform your workspace.


