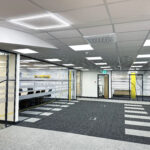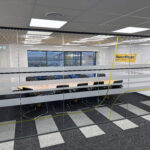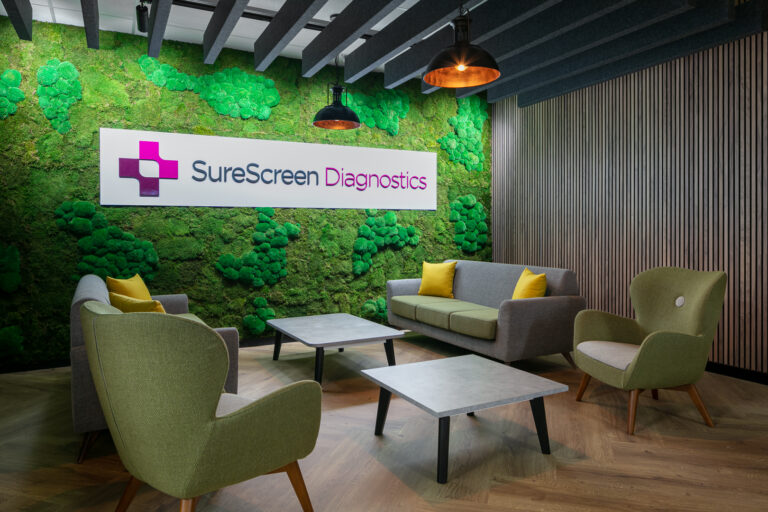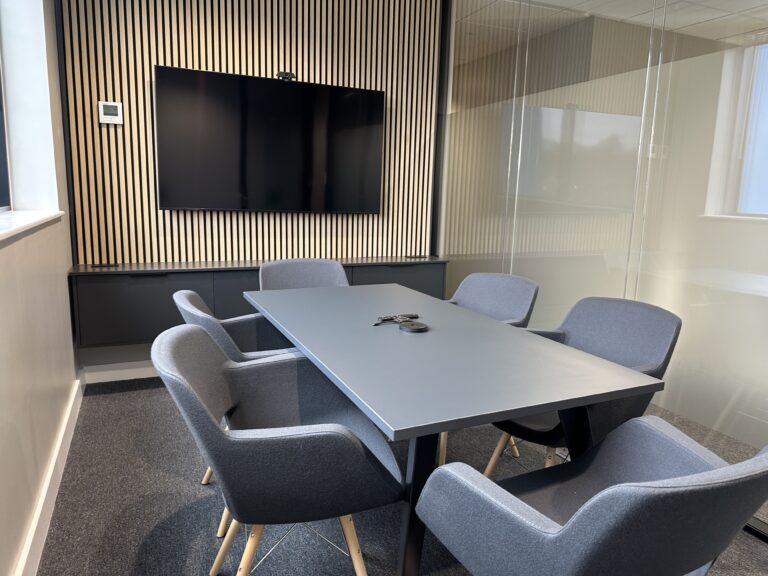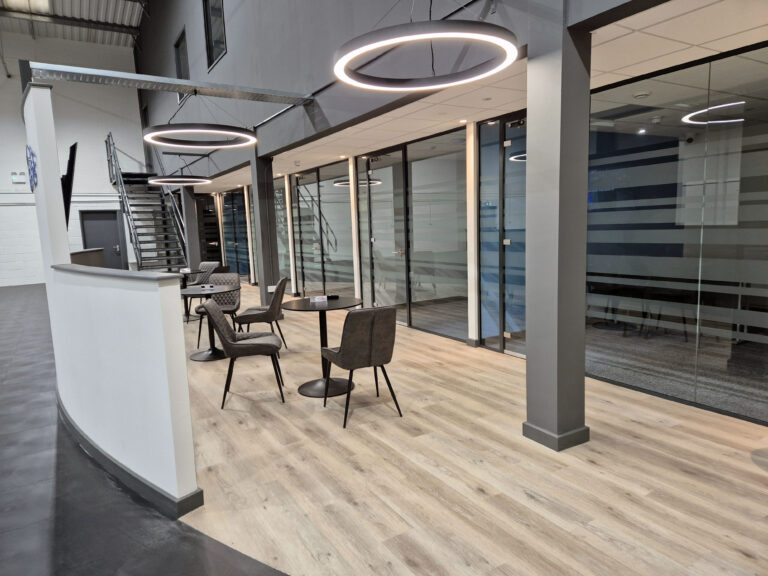DSP (Interiors) recently completed the bespoke design and fit-out of a new 8,400 s commercial unit for material handling specialists MasterMover at their headquarters in Ashbourne.
MasterMover is a world-leading designer and manufacturer of high-quality electric tug solutions designed to improve safety and operational efficiency when moving heavy, large, or unconventional loads across industrial manufacturing, retail, and logistics environments.
The company is renowned for quality, innovation and service and wanted to create a space that would enhance its operational capabilities and reflect its brand identity.
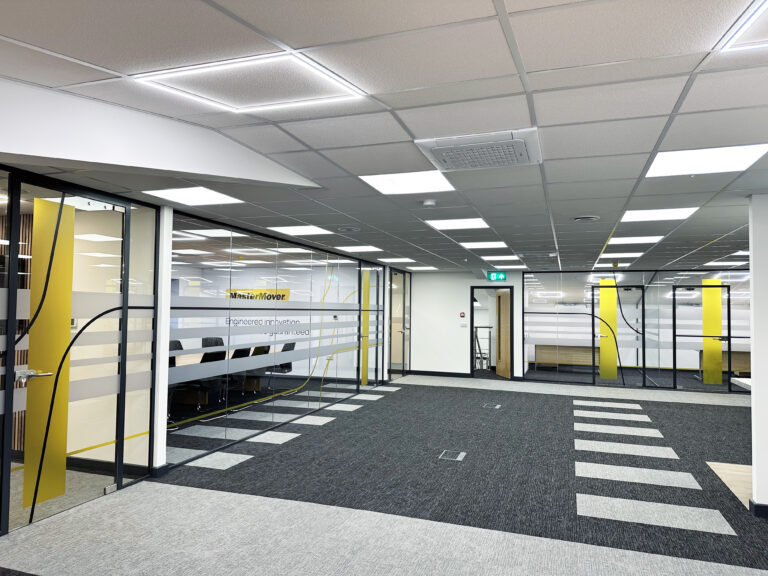
Working closely with MasterMover’s facilities team, DSP transformed the unit with an interior fit out to accommodate two floors of multi-functional office, meeting and training space including toilets, tea points and additional storage/demonstration space to the rear.
The empty shell with exterior, recently refurbished, provided MasterMover with the ideal opportunity to craft a bespoke workspace that would support current operations and also fast-growing future expansion.
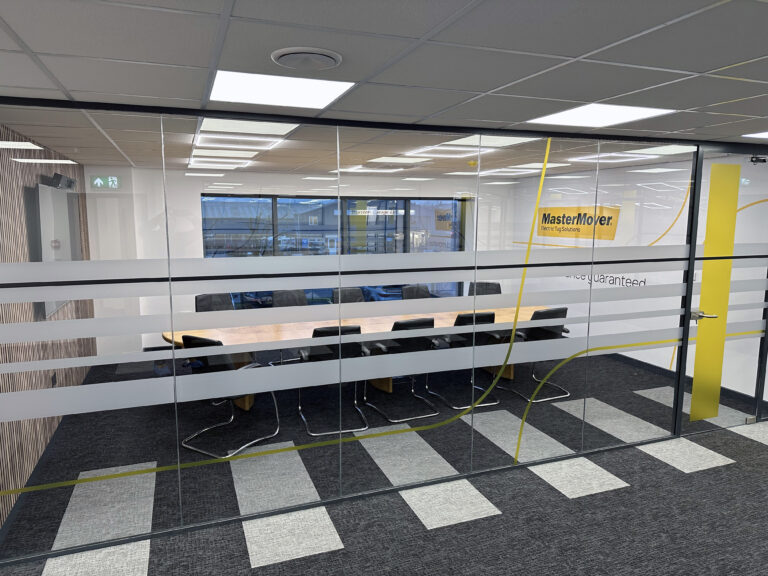
The project, which involved a new mezzanine floor level, presented various challenges in terms of space afforded and headroom, so efficiency of space and carefully planned service routes was key. This involved maximising space by installing sloped ceilings and running between newly boxed-in beams at first floor and limiting the ground floor ceiling void by running between the lowest structural beams.
The DSP Interiors team also incorporated several stylish features to add a wow factor to the space, including a chic monochrome colour scheme to contrast with the off-white walls and striking bespoke branded manifestation design. A feature branded graphic wall and various acoustic timber slat walls were also included, as well as feature flooring design.
MasterMover’s new facility in Ashbourne will provide the company with a state-of-the-art space to streamline its operations and support its continued growth.
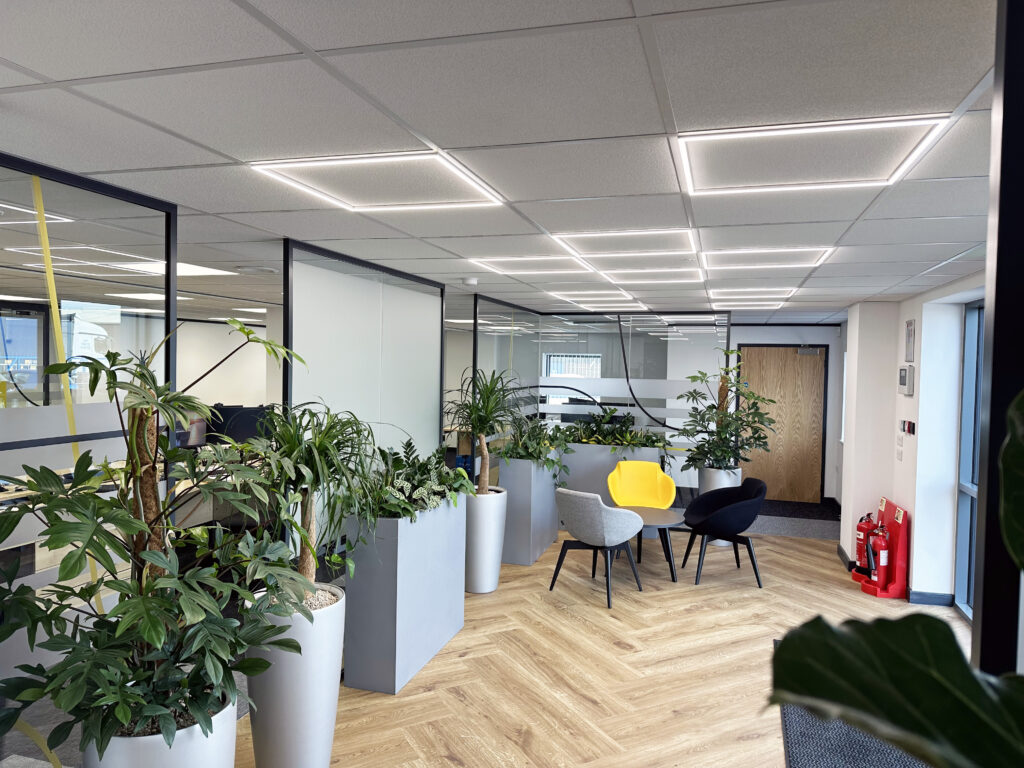
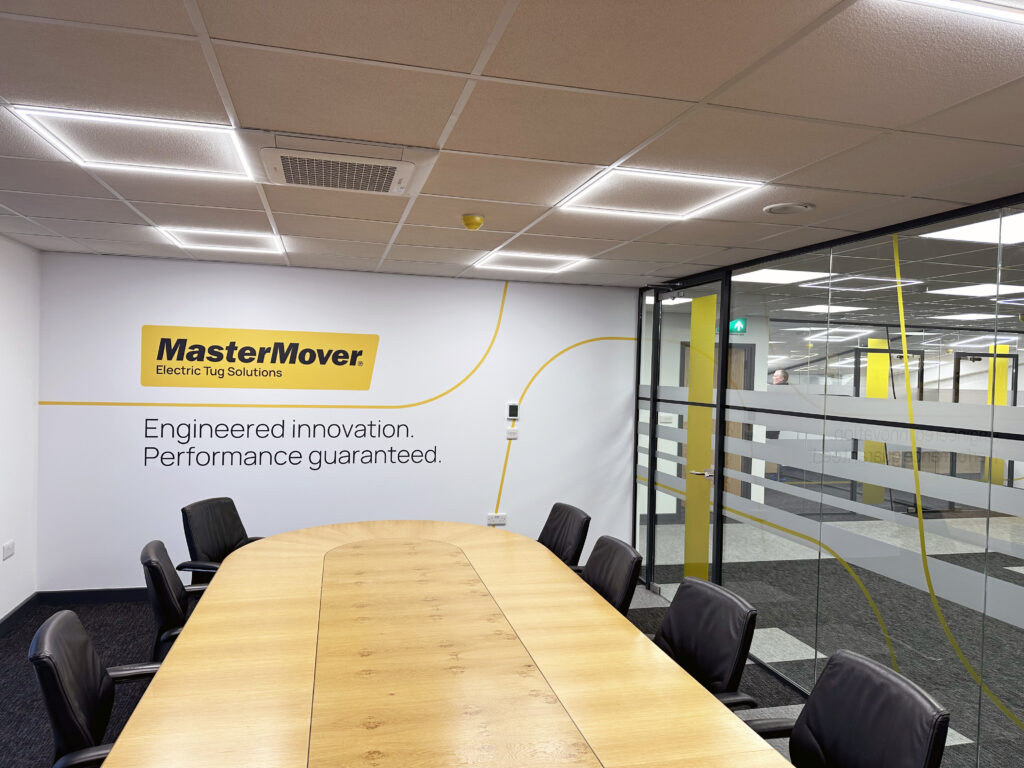
Commenting on the successful completion of the MasterMover project, Andy Priestley, director of DSP (Interiors) Ltd Derby, said:
“We are delighted to have been entrusted with design and fit-out of MasterMover’s new facility in Ashbourne. Our team of experts have transformed a building shell into a large custom-designed workspace.
“This project reinforces our commitment to delivering high-quality, innovative solutions tailored to our clients’ individual needs. We wish the team at Master Mover the very best in their new space.”
Andrew Owen, partner at MasterMover, added:
“We are delighted with our new two-storey workspace. We have worked closely with DSP Interiors throughout the project and the finished result is a modern office facility that aligns perfectly with our vision and provides us with a great space for our team. Our new head office embodies our brand and offers a fantastic springboard to facilitate future growth.”










