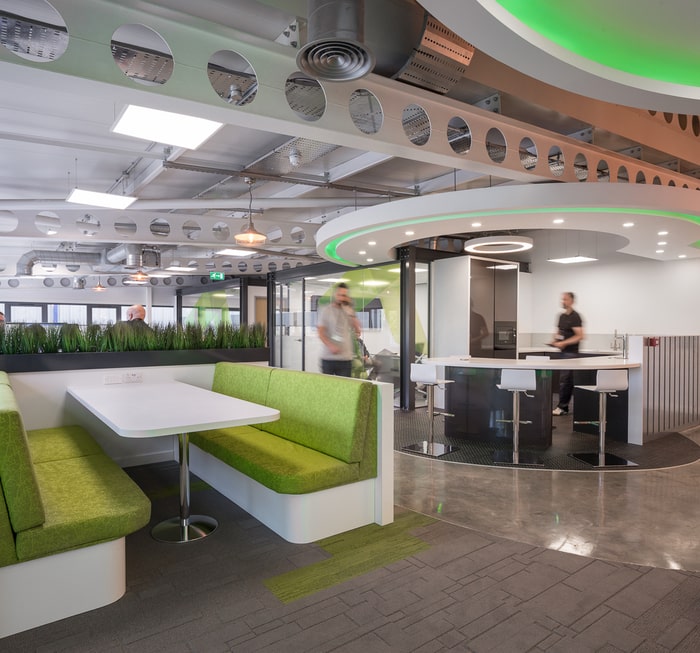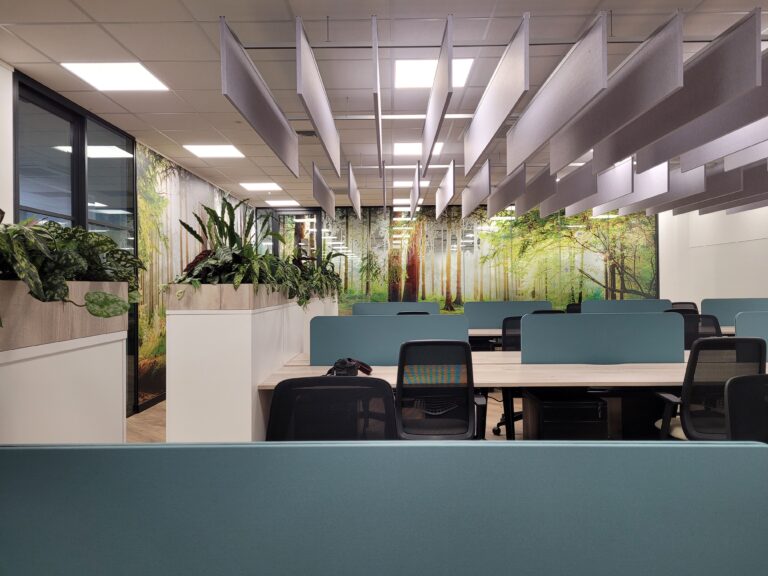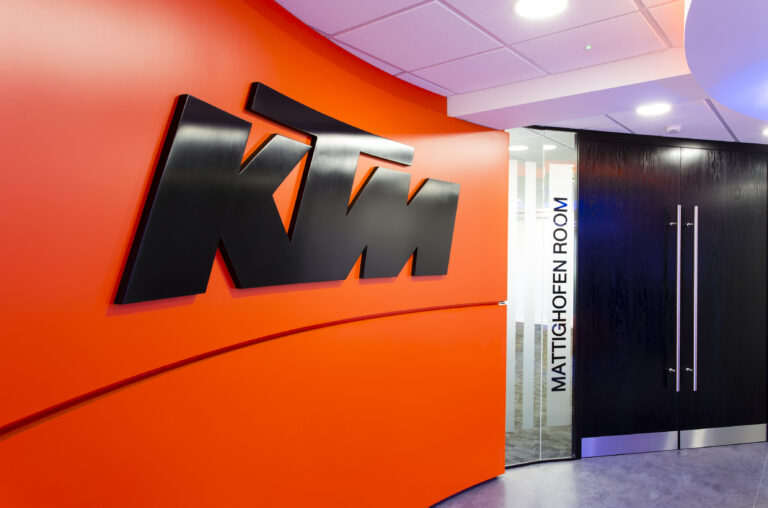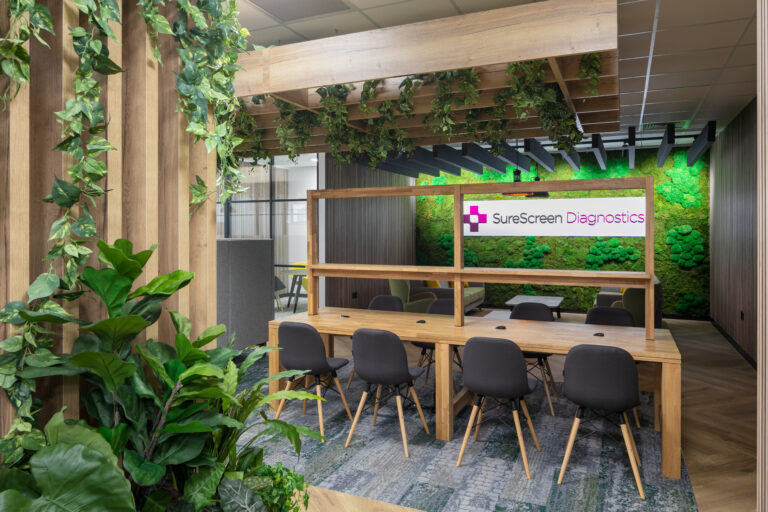Relocating your office is a huge step for any business and designing it can be a daunting process that requires thorough planning and co-ordination. To make the transition as smooth as possible for you and your business, we have created an essential guide to business relocation design.
1. Identify your project team
Before starting to plan your business relocation design, it’s sensible to decide which members of your team will be involved in the project and assign clear roles and responsibilities to them.
Make sure the project team includes members from all departments to ensure all areas of the business areas have a say in the project.
2. Assess Your Business Needs and identify your future goals
Start the process by identifying the reasons for the relocation design- this will help you to identify areas that aren’t currently working well in your office and will need redesigning.
- Analyse how your current space is utilised. Identify inefficiencies, areas of congestion, or underused spaces.
- Anticipate your business growth over the next 5-10 years. Plan for additional space that will accommodate new staff, equipment, or services.
- Understand your employees’ needs and requirements, including commute times, workspace preferences (open plan versus private offices), and amenities.
- Consider the impact of the new location on clients and customers, ensuring it remains convenient and accessible.
Once you have a better understanding of the need for a relocation design, it will be easier to establish your goals and requirements.
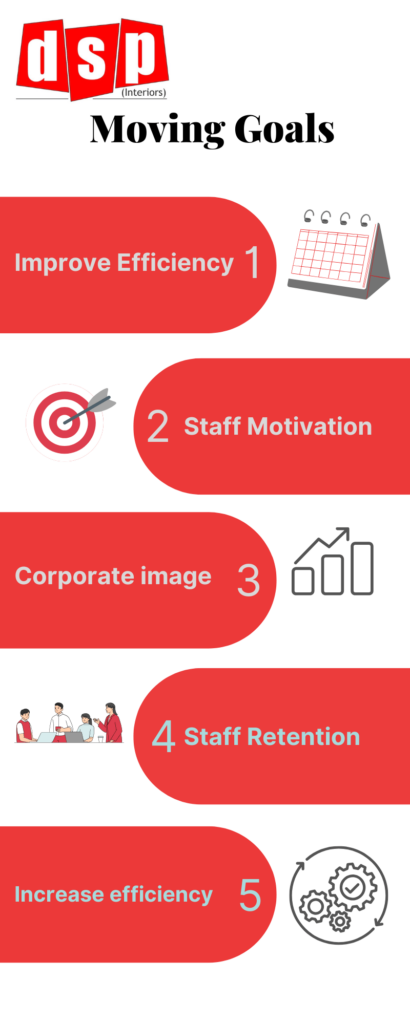
3. Brainstorm your ideas
After you’ve identified the principal reasons for the relocation design and established your future requirements, bring the project team together to brainstorm ideas for the relocation design. Don’t rush this step as all views and ideas need to be considered to create a solid plan going forward.
4. Plan your budget
Try to identify all the tasks that need to be carried out for your relocation design, no matter how small they may be as this will help determine the true financial implications of your project.
Your budget should include all costs associated with the relocation design including:
- Expenses for packing, transportation, and insurance.
- Renovation and fit-out costs, including the cost of refurbishing the new space, including new furniture and the installation of technology.
- Plan for potential downtime during the move and how it might affect your revenue.
Set aside a contingency fund for unexpected expenses that may arise during the move.
5. Develop a Timeline
Creating a timeline will keep you on track to ensure you complete the project on time and on budget. Make sure you include realistic deadlines and consider all phases, from planning to the day your team start working in the new space.
- Start planning at least 6-12 months before the move. This includes finalising the new location, designing the space and informing employees.
- Schedule the move during a period of low business activity to minimise disruption. Co-ordinate with movers, IT providers, and other stakeholders
- Allow time for unpacking, setting up, and troubleshooting.
6. Design your new office space
The design of your new workspace should reflect your company’s culture, enhance productivity, and improve employee well-being.
Having help from a professional team like DSP Interiors, who have extensive experience and expertise, will help in more ways than you could imagine. It will save you time and money on avoidable mistakes that will need fixing further down the line and will remove a lot of unnecessary stress, so you can continue to focus on your business.
Our award-winning team of designers and engineers are hugely experienced and highly skilled and carry out a diverse range of business relocation design and fit-out projects.
- Our professional designers will work with you to optimize functionality and aesthetics.
- We will incorporate your company’s culture and goals into your new space and will consider details like natural lighting and brand representation.
- We will also ensure your design will meet you short, medium and long term needs to facilitate future growth for your business.
- Our team will recommend ergonomic furniture and equipment to enhance employee wellbeing.
- We will also Incorporate sustainable design principles, such as energy-efficient lighting, recycling programs, and eco-friendly materials.
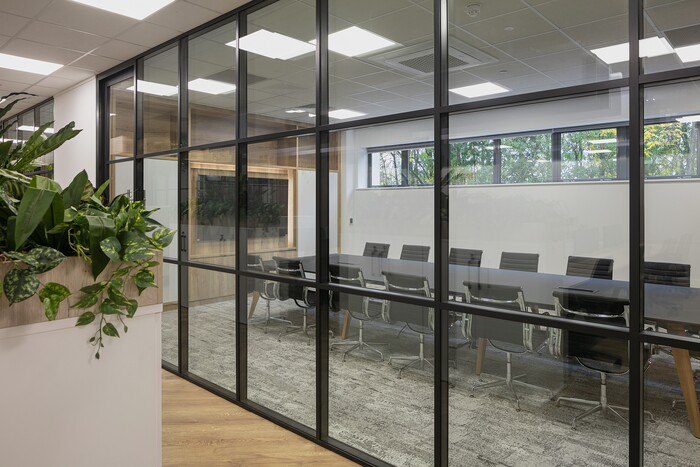
7. Communicate with your team throughout
Make sure you communicate regularly with your team throughout the redesign process to make sure they feel involved in the project. Giving them sneak peaks of the new space and regular updates will help to alleviate any doubts they may have.
Notify customers, partners and other stakeholders about the move well in advance.
8. Get ahead with the logistics
Organising the logistics of the relocation design early on will help in the final stages of the project. Make sure all services will be set up and ready for the day your team start working in the new space – for example utilities, and any legalities like insurance.
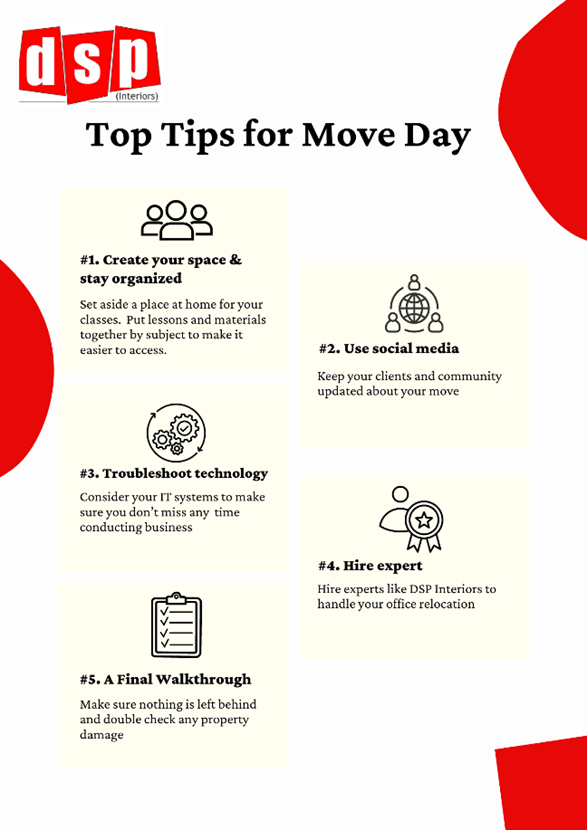
9. Top Tips for Move Day
thorough review to get their feedback on the redesign process and the end result. This will help you to understand what worked well and what could be improved.
Evaluate how the new location is impacting productivity and operational efficiency. Adjust the layout or design as needed. Compare the actual costs of the move against the budget. Analyse any discrepancies and use this information for future planning.
Conclusion
Designing a workspace for business relocation goes beyond just the aesthetics; it’s about creating an environment that supports your company’s goals, enhances employee well-being, and fosters collaboration and innovation.
With thorough planning, employee engagement and the right team behind the project, you can ensure a successful transition and lay the foundations for continued growth and success in your new location.
DSP (Interiors) Ltd have a proven track record in office designs and fit outs. With more than 35 years’ experience, we deliver bespoke office fit out refurbishments across the Midlands and beyond.
We boast an enviable list of clients and have strong relationships with the best suppliers of materials and furniture suppliers across the UK – ensuring fit for purpose specifications at the most competitive prices.
Start your workplace transformation today and chat to one of the team on 01332 588541 or email sales@dsp-solutions.co.uk.


