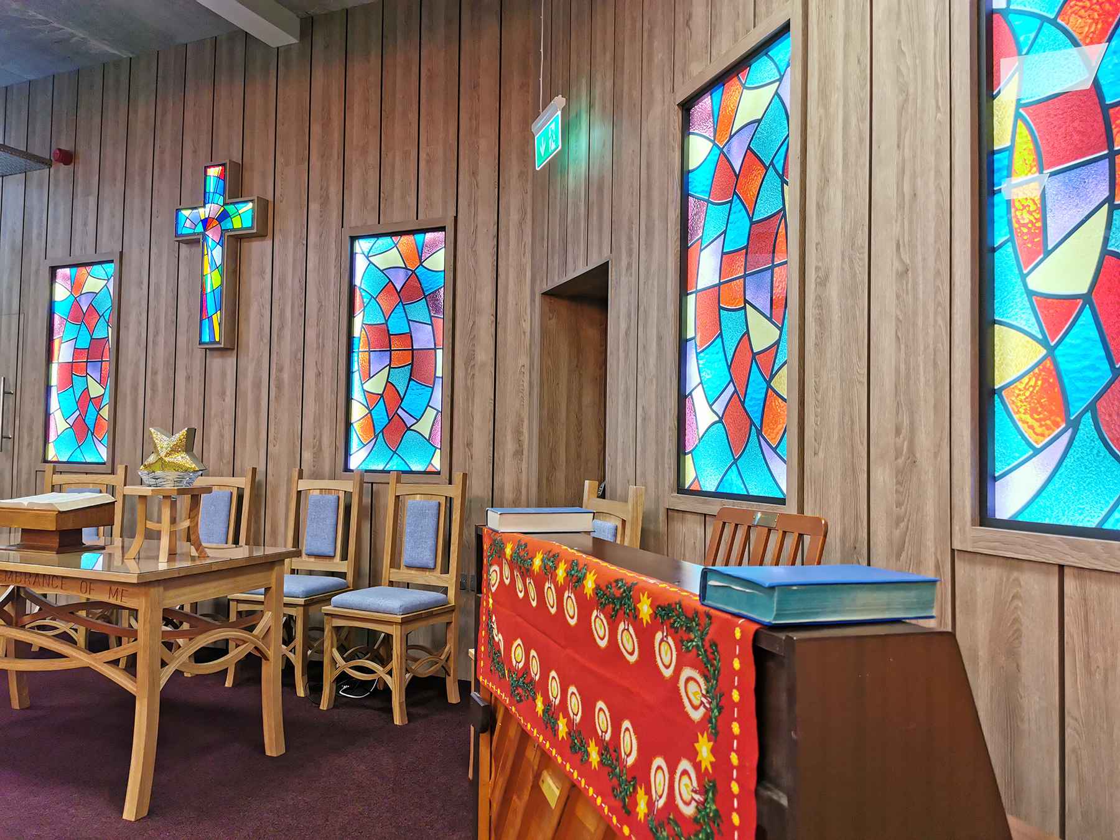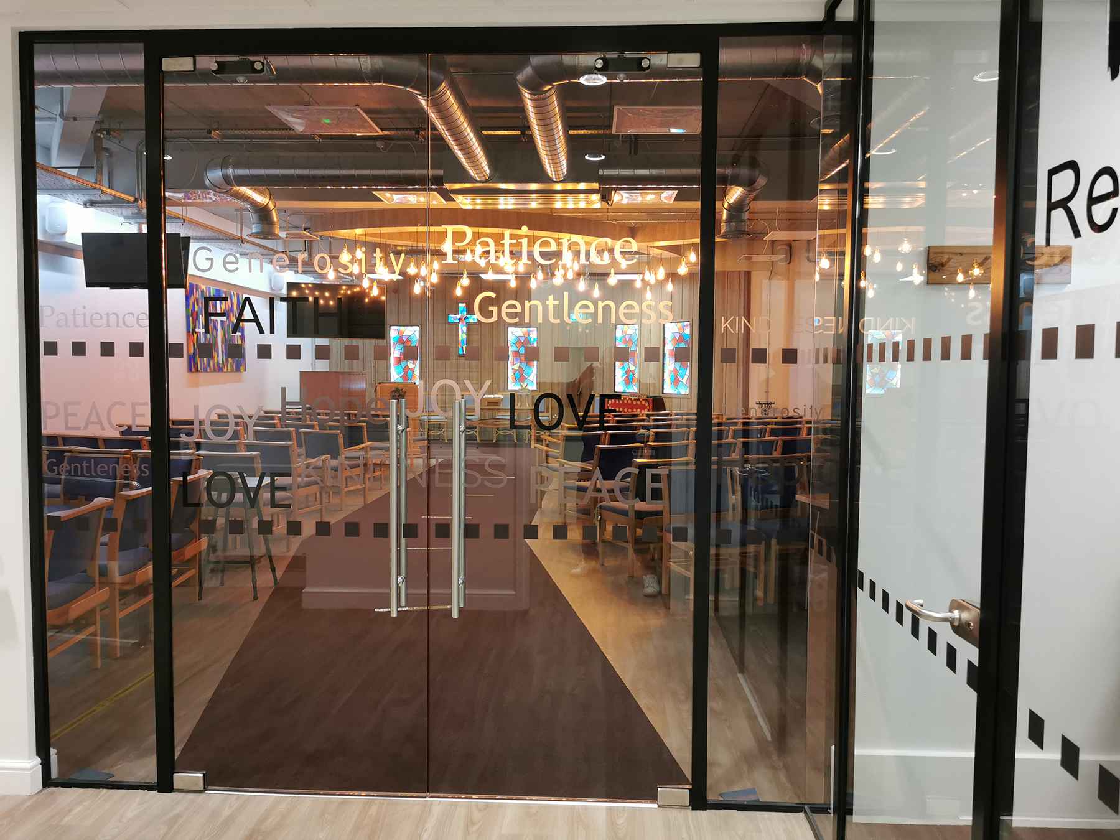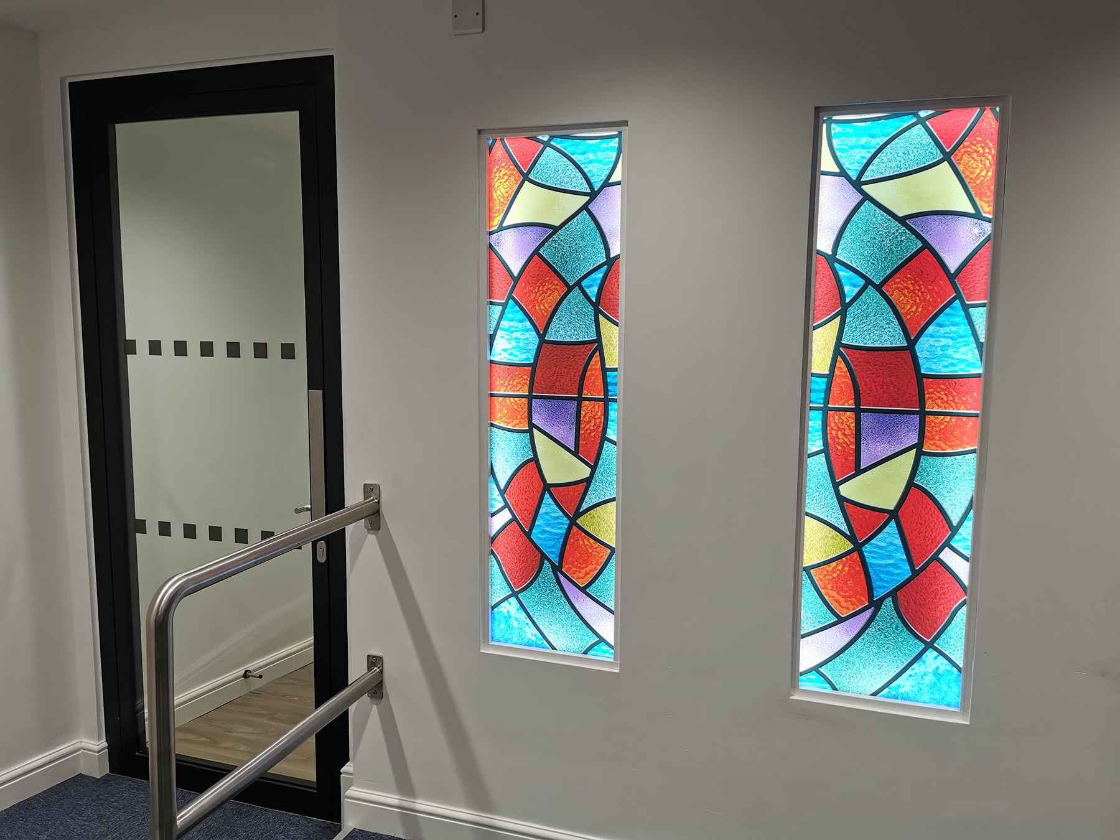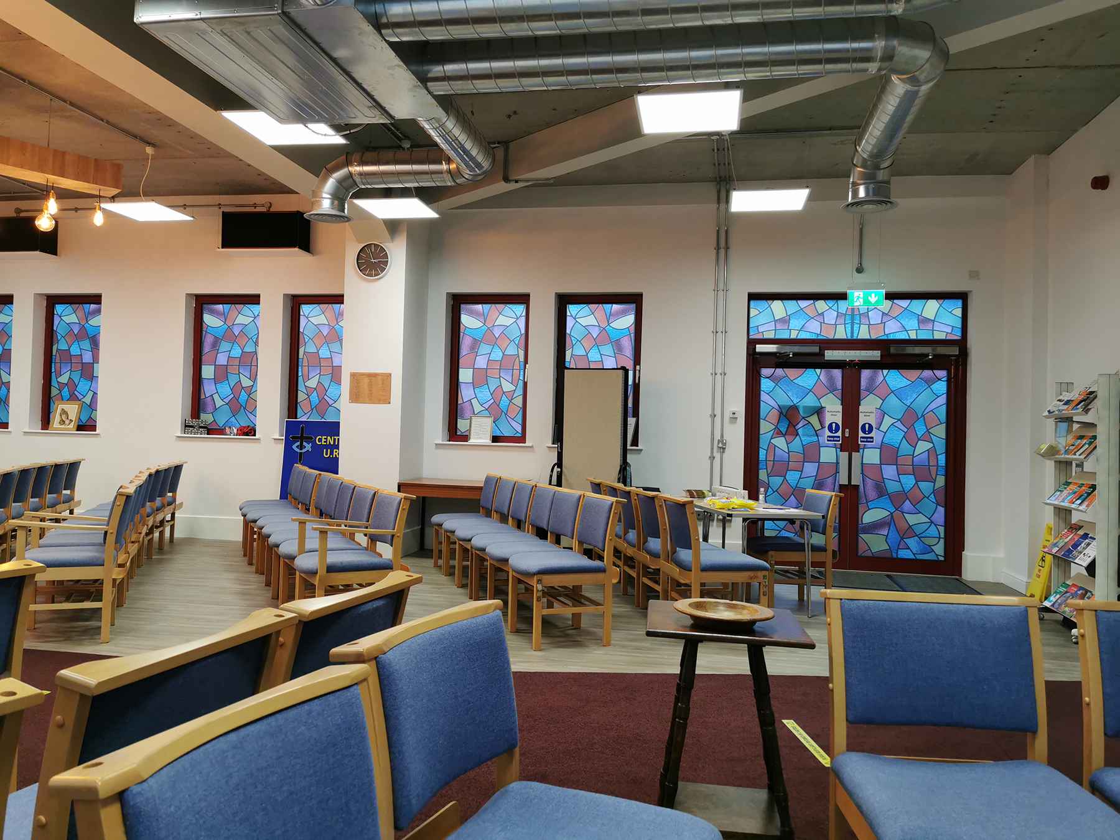Case Study
Central United Reformed Church Interior Design & Fit Out
Green Lane, Derby, UK
How we helped
Central United Reformed Church
When the 56-year-old Central United Reformed Church building was earmarked for demolition to make way for a £200 million redevelopment of the Becketwell Area, elders at the Church were understandably concerned. However, initial worries were set aside when proposals to create a new home for the Church close by at Stuart House, Green Lane were put forward.
Planning permission was granted in Autumn 2019 to change part of Stuart House from current office space to a place of worship. DSP (Interiors) Ltd were delighted to be appointed Principle Designer and Principle Contractor tasked with transforming the run-down office space into the new home of the CURC. The CURC plays an important role in Derby City Centre and as well as being home to a sizeable congregation provides accommodation for a vast array of clubs and organisations.
The key driver was to provide modern facilities capable of being flexible enough to cater for the wide variety of occupants. Our project team has designed a modern new internal layout, which will be better suited to the Church’s community-focused activities and provide improved accessibility for the disabled and elderly with increased security. Another important element was to streamline the current financial costs of the church, sourcing durable materials and adopting sustainable energy efficient mechanical and electrical equipment.
A complete extensive refurbishment of 2-storeys of the building was undertaken by our fit-out teams to convert the tired office space into a welcoming haven for the Church which included various remedial works due to past flood damage. The Ground floor of the building acts as the hub of the Church, housing the impressive new ‘Sanctuary’, Reception offices and facilities. Access to the Sanctuary was improved with a new external double door set having automatic openers leading directly into the sanctuary. Off the main entrance a new fully glazed fire door screen gains access to amenities corridor leading to the glass partitions that form the offices and large glass door set into the Sanctuary.
The Sanctuary, inspired by the original building features, incorporates traditional elements of the existing building with a more modern twist. For example, the original stained-glass windows have been created into new light boxes set into a full height bespoke timber panelled wall. The old office ceilings have been completely discarded leaving the concrete soffit, along with all the new mechanical and electrical services exposed. A bespoke timber ‘Ichthys’ fish raft with draped industrial style element bulbs creates a wow factor centre piece. Acoustic flooring has been installed throughout the Ground Floor.
At First Floor a combination of meeting-conference rooms, large multi-functional sports Hall with Creche facility, additional toilets and a fully functional Kitchen setup have been installed to provide maximum flexibility. New office suspended ceilings have been installed throughout and a durable high MF plasterboard ceiling to the Hall. New office partitions have been installed to sub-divide the areas including a large moving wall and full height storage wall units.
The refurbishment works have completely transformed the two floors of the old flood damaged office space into a new home of the Church which will continue to see them prosper for many years to come.
What we did
Services Undertaken
Reverend Judith Tatton-Schiff ,
Church minister
“We are very impressed with the plans that DSP has designed for us. I’m looking forward to serving the people of the city centre from our new home, alongside the wonderful members of Central URC.”


“The relocation of the Central United Reformed Church is an important step forward which will allow us to move forward with our plans to revitalise the Becketwell area.
“The work carried out by the team at DSP (Interiors) has created a first-class facility, which is much better suited to the Church’s community focussed activities. We hope the church will continue to serve the community as it has for many years.”
Paul Morris,
director of St James Securities,
developers for the £200m Becketwell scheme
DSP delivered


"DSP have done a fantastic job in incorporating this into the new design, especially the multi-purpose hall and meeting rooms. We’re confident our new facility will meet the needs of our congregation and the very important community services it offers."


