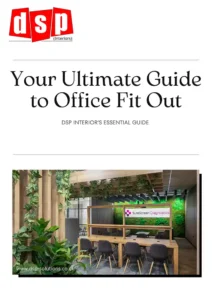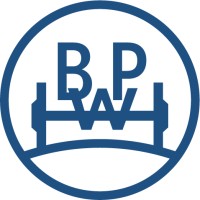Get to know
How We Do It
Our Design Process
Delivering bespoke, high-quality fit-out services designed to meet the needs of businesses in the midlands. Our comprehensive office fit-out process ensures a seamless jounrey from concept to completion, with a focus on your goals, budget and vision. Here’s how we bring your workspace to life:
1. Form a brief
Every successful project starts with a solid foundation, we begin by conduction an initial consultation and site survey to gather an understanding of your goals, budget, timeline and space requirements.
During this phase, we analyse the physical space and identify any constraints, such as structural challenges or regulatory requirements, to shape a clear and actionable project brief.
2. Space planning and design
With your goals in mind, we develop thoughtful layouts and design concepts tailored to your needs. This includes zoning areas for specific functions, optimising circulation and workflow and prioritising ergonomics for employee comfort.
We work closely with you to select furniture, fixtures, materials, finishes, lighting and acoustic solutions that reflect your brand and create a welcoming, productive environment.
3. Quotation
Transparency and precision are at the heart of our cost-estimation process. We create a detailed bill of quantities, estimating costs for materials, finishes and furniture.
This step includes budget reviews and value engineering, where we suggest cost-saving alternatives without compromising quality, ensuring your vision aligns with your financial plans.
4. Project management
Once the design is finalised, our project management team takes over to plan and coordinate every detail of the construction phase.
This includes preparing detailed technical designs, ensuring compliance with regulatory requirements, and procuring materials and equipment. From construction scheduling to contractor coordination, we maintain clear communication to keep the project on track.
5. Fit-out
The transformation begins with on-site implementation. During construction, our team conducts regular site visits to ensure progress meets quality standards and timelines.
We keep you updated with regular reports and address any unforeseen challenges swiftly. Rigorous quality control, including health and safety compliance, is maintained throughout the process.
6. Aftercare
Our commitment doesn’t end with the final handover. After completing the final inspection, snagging list and quality assurance checks, we provide ongoing aftercare, including maintenance support and sustainability monitoring.
At every stage, we strive to create a workspace that inspires, supports productivity and reflects your unique vision.
Your project is in safe hands
Download our Client Guide to Office Fit-Out
To find out more about our process download our Client Guide to Office Fit-Out. This comprehensive guide covers everything you need to know about creating the perfect workspace, from planning and design to final handover.

Our approach
Our simple step by step creative process for ensuring the perfect workplace fit out
Our team explore office design and fit out ideas and office space planning with you to identify the best solution. Working in close collaboration, we can provide the personalised care you need.
Spatial Requirements
Understanding spatial requirements and allocating available space; it’s an art form in itself.
Luckily for you, it’s one of our specialties!
Working, waiting, breaks, meetings, storage, amenities – each aspect will be considered, and you’ll be provided with a detailed analytical study determining how much space you need and the best way to achieve it.
Furniture & Technology
How do you work? ‘Agile’ working practices have increased in popularity, demanding working environments that cater for flexibility.
As office furniture suppliers with years of experience, we know just how important furniture and technology are in supporting agile working. Our design team is always on the lookout for innovative solutions to make your workplace more functional and efficient.
Project Planning & Costs
A successful project encompasses much more than an aesthetically pleasing design and layout.
At the forefront of every job is its own individual budget and time-frame. Meeting the brief, cost and deadline should and will dictate how your project is planned.
We will break down every stage of the project for you, providing a clear estimation of overall costs and program.
Legislation & Building Control
How suitable is your existing premises? Let us assess the accessibility of your current layout, addressing the need for any alterations.
As a part of your office design and fit-out, we’ll guide you through the process of making your offices comply with government guidelines whilst identifying any further issues such as accessibility.
We can organise all Building Control and Planning Applications.
Your project is in safe hands



Why Choose DSP Interiors
DSP (Interiors) Ltd have 25+ years of project experience in the sector and offer a complete design and fit out service in-house; making us a one-stop-shop for all of your refurbishment needs.
Our team of skilled designers and project managers bring a wealth of experience and a fresh perspective to every project, ensuring that each fit out or refurbishment is tailored to a client’s precise individual requirements.
We provide commercial office fit outs across Derby, Nottingham, Leicester, Northampton, and surrounding areas.
We deliver outstanding results, with a focus on creating spaces that have a balance of breakout areas and focused areas to inspire collaboration, creativity and promote staff well-being.
We set the benchmark for office refurbishments that will exceed expectations.
For further information contact us today!



