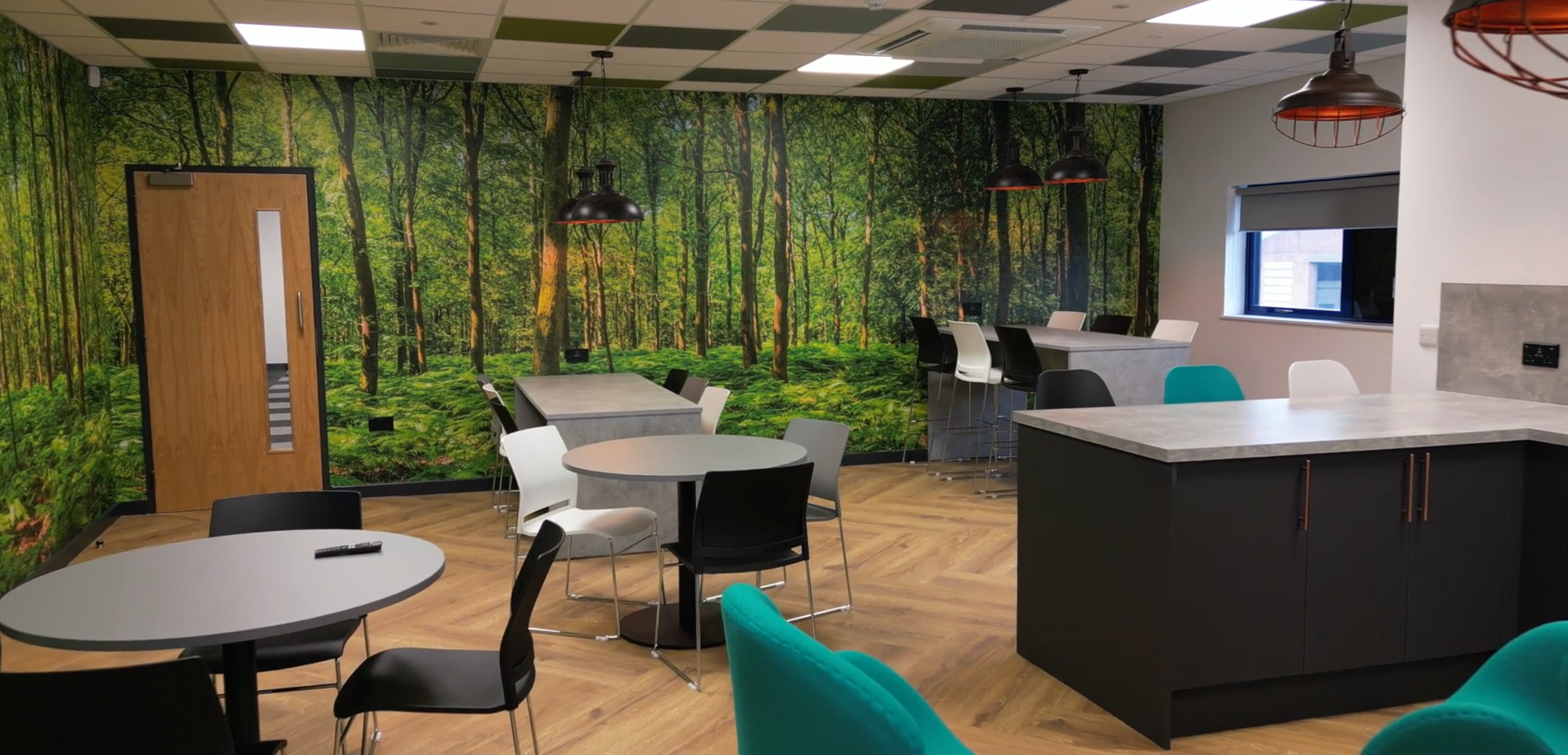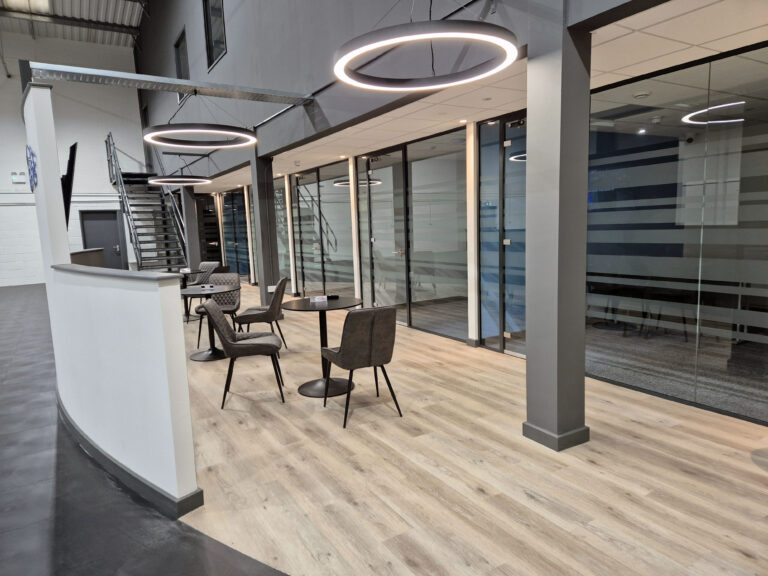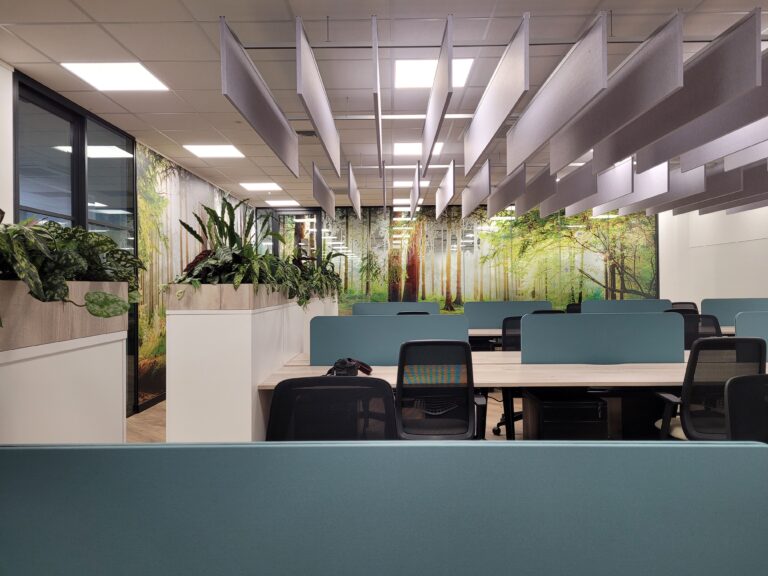The team at DSP Interiors Ltd recently completed the bespoke design and fit-out of a new 16,000 sq ft office and warehouse facility for industry supply specialists AMS Hayley at Dunstall Park Road in Derby.
The company, which is part of Hayley Group, one of the UK’s leading suppliers of engineering components and consumables, is currently based at Riverside Industrial Park, off Raynesway, where its trade counter stocks an extensive range of components and consumables including bearings, seals, power transmission, drives, lubricants, PPE, and tools.
It is now expanding its operation to cope with increasing demand and exponential growth, with the addition of a new building at Ivygrove Development’s new Dunstall Park scheme off Ascot Drive.
The company appointed us as principal designer and contractor on the project earlier this year and work commenced in June.
The design, management and fit out, involving three speculative base build commercial business units. We worked closely with AMS management to deliver a new facility that accommodates all aspects of the company’s operations from office space to warehouse and logistics.
The multi-faceted interdisciplinary project was meticulously planned to ensure that all aspects of the design were catered for as well as accommodating several on-project amendments and additions.
To maximise the available space and headroom a large mezzanine floor including multiple staircases was installed to double the office space, creating a complete First Floor. In addition, a storage mezzanine was installed within the warehouse to increase parts storage. The office block involved a variety of spaces comprising offices, meeting rooms, open plan offices, welfare facilities and a large agile workspace.
The team undertook a variety of works including Fire stopping, fire compartmentation, suspended ceilings, dry-lining, joinery, glazed and solid partitions, Kitchen fixtures, flooring, decoration and toilets. All mechanical and electrical works were undertaken by DSP including air-conditioning, fresh air ventilation, lighting, power, data, fire alarm, intruder alarm, CCTV installation and door access systems. DSP also installed large fast action doors to the external roller shutters as well as specification and installation of all furniture.
A variety of features were installed to create a wow factor such as a number of super high resolution graphic walls featuring nature landscapes, acoustic timber slat panels, coloured acoustic ceiling tiles and a feature TV surround complete with programmable halo LED lighting.
The new facility at Dunstall Park will enable AMS Hayley Derby to streamline its operations, optimise storage and improve overall efficiency.
Commenting on completing the design and fit-out project for AMS Hayley Derby, Andy Priestley, director of DSP (Interiors) Ltd Derby, said:
We are immensely proud of the completed project, which has transformed a building shell into a large bespoke office and warehouse facility for the team at AMS Hayley.
“The design promotes collaborative spaces, with a mixture of open-plan offices and agile areas and provides an environment conducive to innovation and efficiency.
“This project is an excellent example of our team’s dedication to delivering exceptional workspaces that seamlessly blend functionality and aesthetics.
Simon Lister, director of AMS Ltd, added:
We are thrilled with our new, purpose-built office and warehouse facility at Dunstall Park. The collaboration with DSP Interiors has allowed us to create a modern and efficient workspace that aligns with our commitment to excellence and customer satisfaction.
“Andy and his team at DSP Interiors listened carefully to our brief and have created a bespoke office and warehouse facility that not only reflects our brand identity but also provides a functional and inspiring work environment for our employees.
“We cannot thank Andy and the team enough – they have been fantastic throughout.






