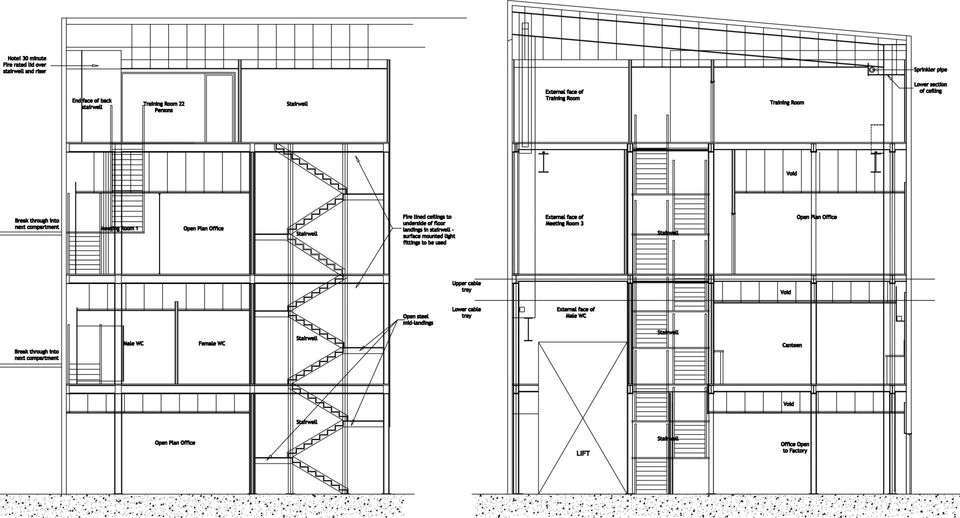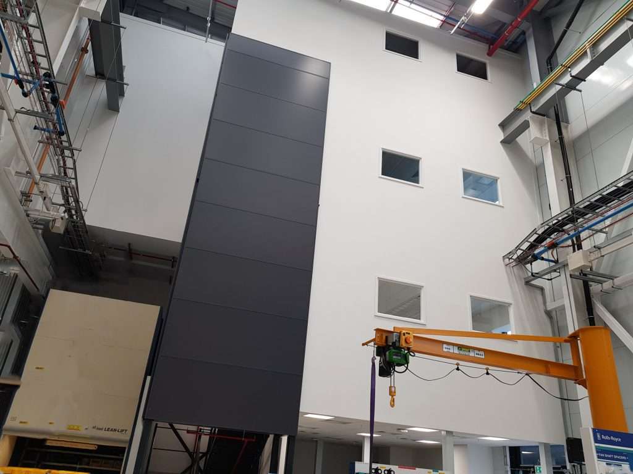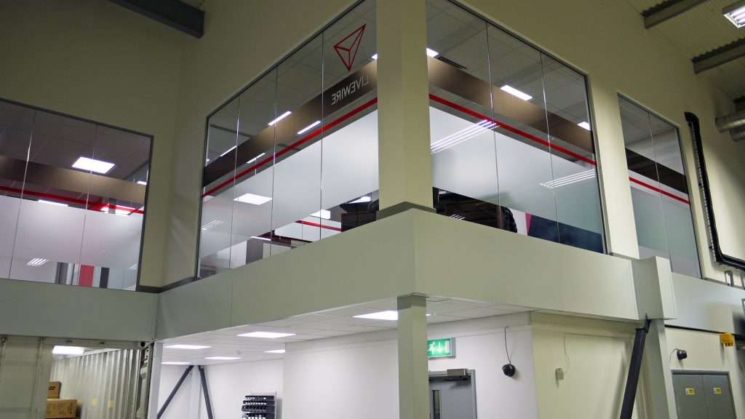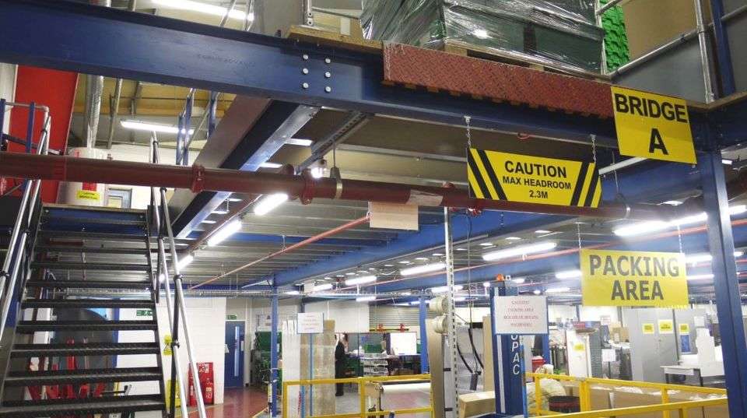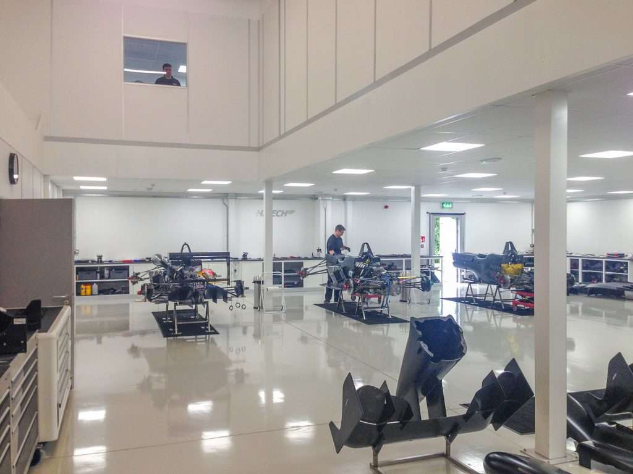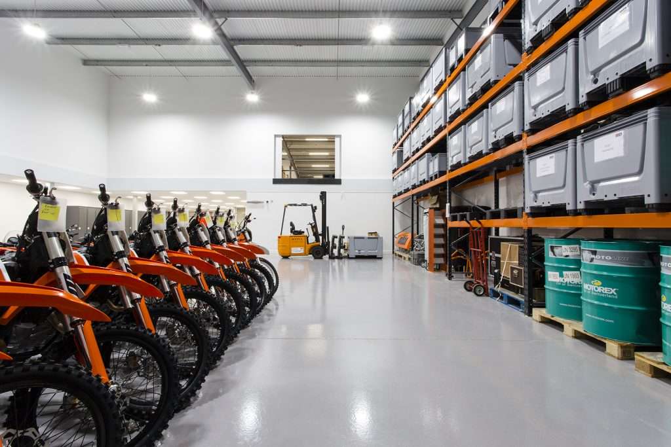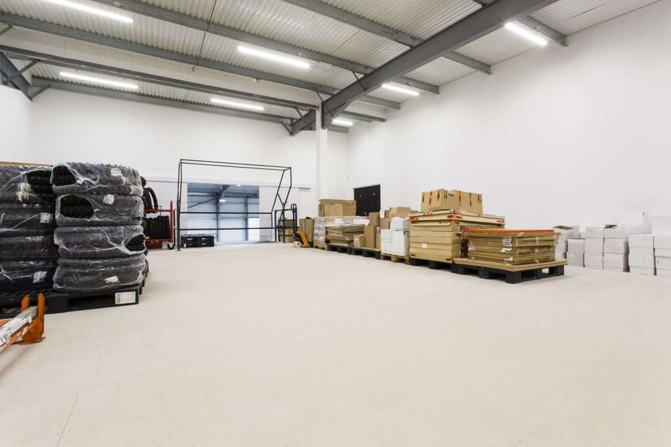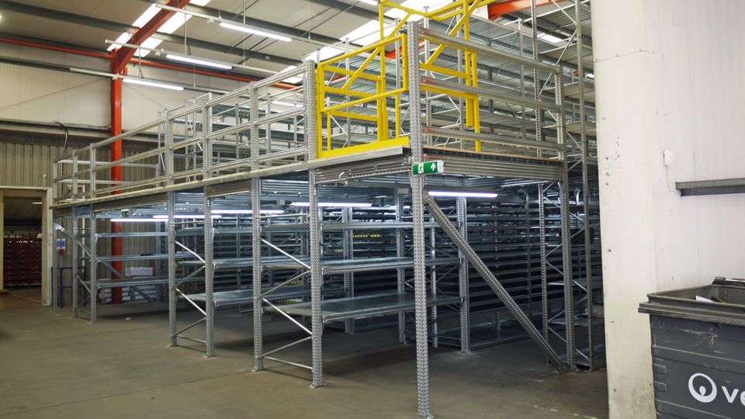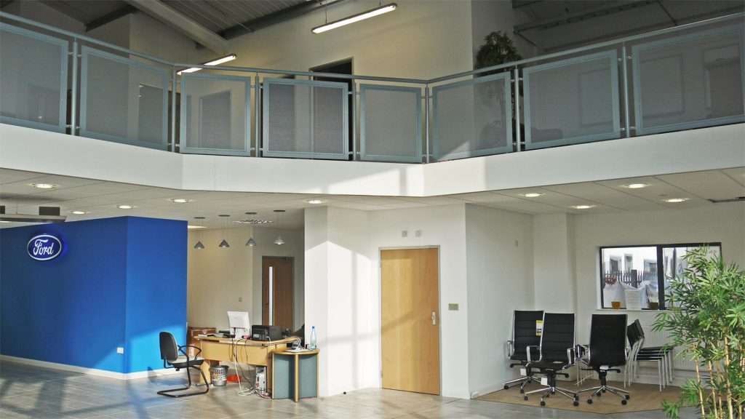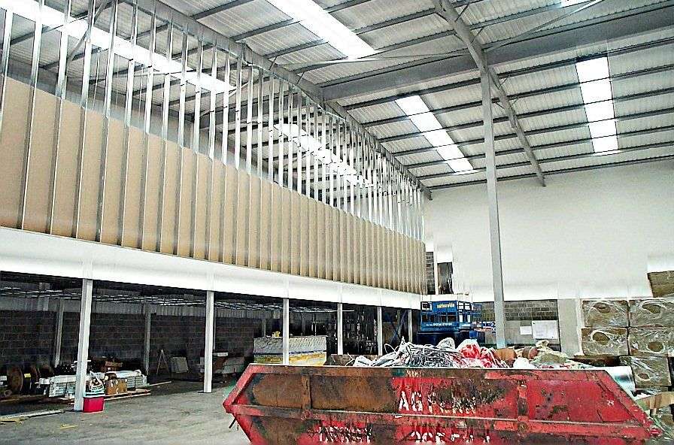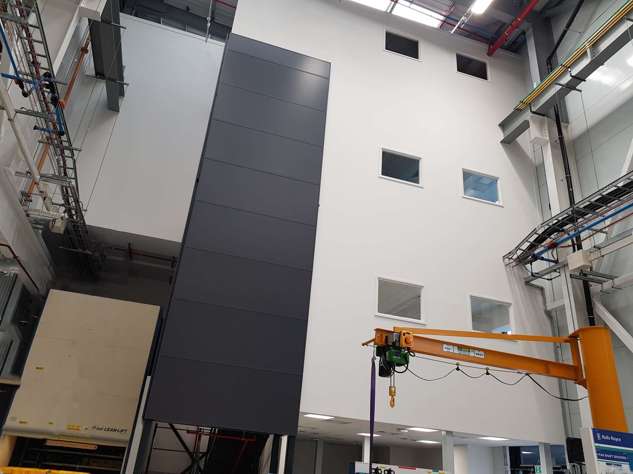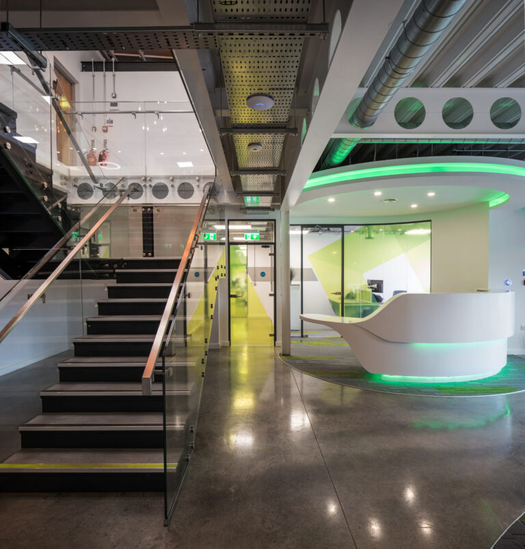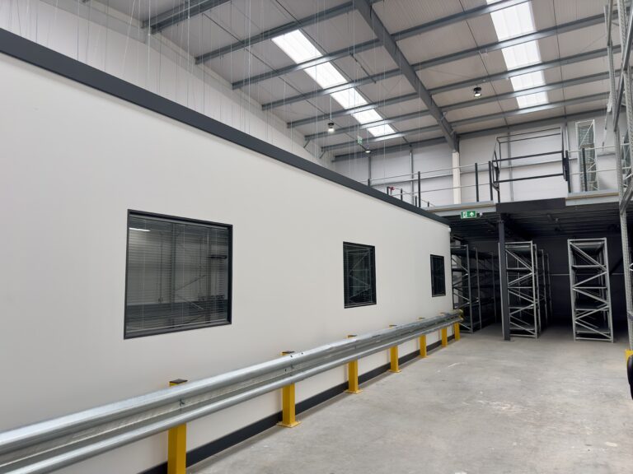Ran out of space? Don't look out, look up!!
When you own or manage a business, there may come a time when your company starts to outgrow the space it’s in. Whether you’ve recently taken on new members of staff, the Offices are beginning to feel cluttered or you need to cater for more machinery or storage, it may be time to expand your office space to try and keep up with the rapid rate of growth. So what is your next move? Extend? Relocate?
The first questions we ask clients when they tell us that they are considering moving premises due to lack of available space are:
Is the existing plan utilising the floor space efficiently and maximising the layout?
Have you considered utilising the available headroom to extend the foot print of the current building?
If the answer to the first question is yes, then you should definitely be considering the later. Uprooting an entire team and moving to a brand new building can be a big upheaval and has the potential to significantly disrupt business. A mezzanine floor could be the perfect solution to expanding your workspace and is likely to be much simpler than relocating. You’d be amazed by the potential of mezzanine floors; maximising available headroom increasing floor spaced within the
So, a mezzanine floor offers more space within your office, but what’s the best way to make the most out of it? Below, we explore just a few ways you can utilise your mezzanine floor to propel your business.
Fully maximise floor space with a multi-floor, multi-use mezzanine floor
Undoubtedly the best way to maximise your return on investment is to utilise every last bit of cubic space available to you. The project above is a prime example of this; a 4 tier mezzanine floor that accommodated:
- Offices
- Meeting Rooms
- Training Facility
- Breakout & Canteen
- Toilet, changing & wash facilities
Multi-tier mezzanine floors offer a great deal of flexibility which can be used for a whole host of functions. They are also great to help plan for the future and accommodate future expansion.
Mezzanine floors don’t need to look like an eye sore. There are a number of options available to create seamless floors that blend in with the rest of the building and provide a modern monolithic look; the above example exemplifies this, improving the look of the facility whilst being practically beneficial. There’s also the opportunity to use the walls as a blank canvas for marketing … a great chance to impress clients and instill a strong sense of branding!!
Offices & Meeting Rooms; free up space for production & storage spaces
We are often tasked with fitting out complete commercial units for clients. These projects lend themselves to adding mezzanine floors to increase floor space. The Ground Floor slab is ideal for locating production spaces which include heavy machinery and storage areas. Generally the office and amenity spaces included within the base build are minimal at best so extending with a mezzanine floor allows plenty of space to house all the ancillary spaces; Agile work areas, offices, meeting rooms, training areas, workshops etc. By locating all of these spaces on the First Floor mezzanine level will free up the whole of the Ground Floor for your Production spaces.
If you’re looking for a way to build more meeting rooms and offices into your work space, a mezzanine floor could be the perfect solution. If your client base is growing, it’s likely you’ll need extra private rooms to hold meetings or one-to-one conversations, and where better than a private floor that’s separate from the hustle and bustle of the business?
Production expansion
If you’ve run out of space for all the processes required in your production area or are looking to expand you’re offering, a mezzanine floor could literally double your capacity without the upheaval of a move.
Very often we can extend above an existing facility with minimal disruption to the day to day running of the factory.
Workshop, specialist and support spaces
We’ve been lucky enough to be involved in a number of Formula car racing and specialist projects. These involved extensive workshop spaces and all of the necessary support and storage areas required.
Mezzanine floors are a perfect way to extend commercial units to accommodate the vast facilities these types of businesses need.
Expand your storage capabilities with a storage mezzanine
Mezzanine floors are an ideal way to extend the storage capacity of your unit. At our above award winning project for KTM Sportmotorcycles UK Ltd as well as housing the main Offices above the agile and marketing spaces, a large mezzanine floor catered for over floor storage for items such as tyres, parts and literature. Storage mezzanines are ideal for small parts storage and for archive areas.
Whether you’ve got files that need to be safely stowed or you’ve got miscellaneous objects that are taking up valuable floor space, don’t despair. With a mezzanine floor, you’ll have that extra space you need to make your office look neat, tidy and most importantly, professional. Agile working is centred around the concept that office spaces need to be designed to help improve productivity and give employees the freedom to work in a way that suits them. Not only does clutter look messy, but it can also have a negative effect on productivity and concentration levels. With this in mind, creating extra storage space could be the key to boosting productivity and ultimately driving business.
Super efficient multi tier shelving storage floors
Having undertaken a number of multi tier shelving storage floor installations recently which can vouch for their efficiency; they maximise storage space whilst being flexible and have the bonus of rapid installation. If you are looking for a cost effective, speedy way of increasing your dedicated storage capacity we highly recommend a multi tier shelving and racking storage floor!
There are many things to consider when planning and implementing a mezzanine floor installation:
- Building Control requirements and submission
- Planning consent in certain circumstances
- Fire rating of structure, compartmentation and stairwells where required
- Mechanical & electrical services integration
- Travel distances
- Aesthetics and finishes
- Accessories such as handrail and up & over pallet gates
- Mezzanine floor loadings; what the capacity of the new floor will take
- Floor slab loadings; what the existing building floor will take, which in some circumstances may need additional pad foundations
DSP (Interiors) Ltd have many years experience of undertaking the design & installation of mezzanine floors including all additional ancillary items required such as fire rating, ceilings, partitions, flooring, electrics, mechanical and so on. We can take care of all aspects of your design and fit out including Building Control submissions and planning if required.


