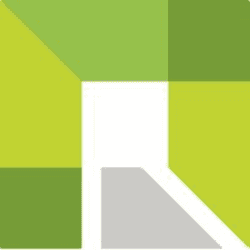Case Study
Robinson Structures Interior Design & Fit Out Derby
Eagle Park, Derby, UK

How we helped
Robinson Structures Ltd
Following the construction of their self-built office & factory building, we were appointed to provide a complete interior design and fit out package for Robinson’s new headquarters.
The brief set by the client was to showcase their products and services within the offices. This meant, for the most part, the building shell remained exposed. This posed various challenges, making design detailing more intricate.
The ambitious project included an array of bespoke design features including:
- Various ceiling rafts including RGB strip lights
- Corian reception desk with RGB strip light control
- Bespoke large trapezoidal training table linked to a bespoke av display unit with RGB lighting
- Bespoke fitted curved Corian kitchen including back painted glass, RGB lighting and zip hydrotaps
- Bespoke surrounds to encase tv’s including write on - wipe off white board
- Curved vinyl and carpeted flooring down to bare concrete detailing
- Bespoke steel and glass boardroom table
- Exposed air conditioning and ventilation
- Feature lighting
The combination of exposed building structure, mix of concrete and covered floors, glazed partitions with optically clear manifestation, contemporary furniture and bespoke fitted furniture has provided a stunning working environment for Robinson.
What we did
Services Undertaken
Office interior design and space planning / MF ceilings & rafts / Feature graphics and bespoke manifestation / Bespoke Furniture & Joinery / Acoustic partitions & acoustic battening / Frameless glass partitions / bespoke joinery / Decoration / Project management and fit out / Exposed HVAC Design & Installation / Flooring & Finishes / Suspended ceilings / Building Control Submission / Office Furniture specification & Installation
Key project suppliers/ partners
Sven Christiansen – Lead UK manufacturer of office furniture
Komfort – Lead UK supplier of partitioning systems



