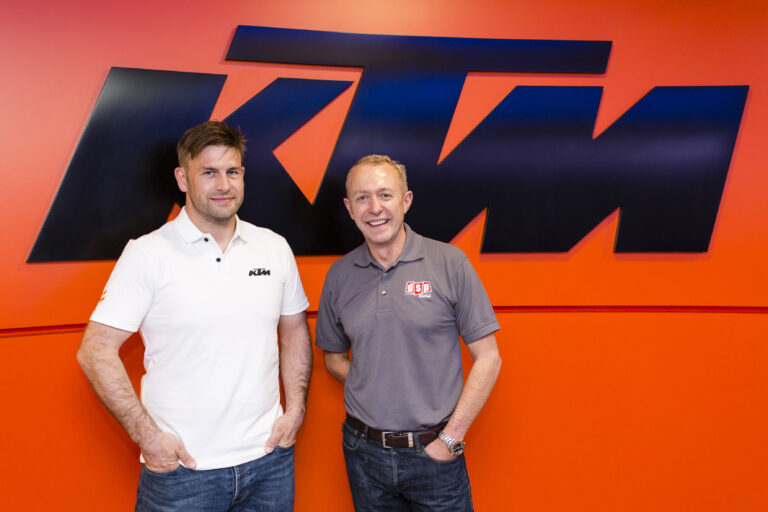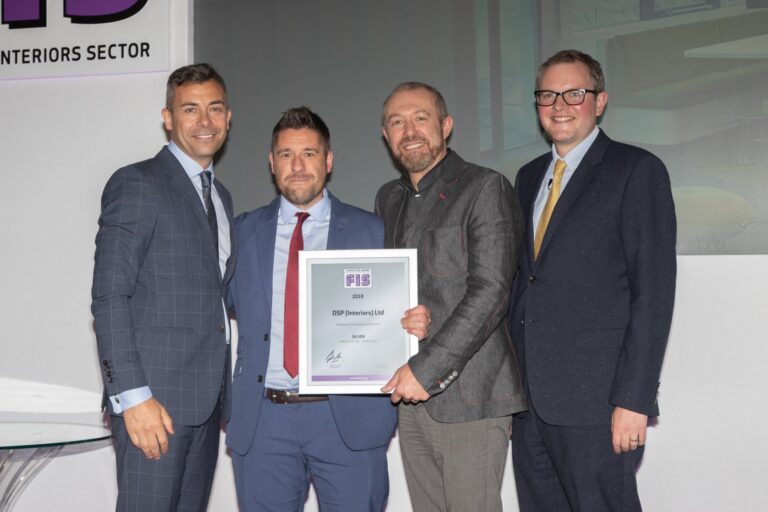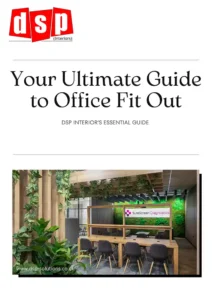At the heart of what we do
Our Values
Get to know us
Values that drive our success
Our reputation is built on a trusted and proven approach that priorities quality, transparency and innovation. We understand that every project is unique and our commitment to excellence ensures that our clients receive the highest level of service and craftmanship. From concept to completion, our process is guided by a steadfast dedication to our values.

- Integrity: We believe in honest, transparent communication and uphold the highest ethical standards in all our practices. At a time when CDM regulations are constantly being updated, keeping ahead is essential. Our Safe Contractor and CHAS Principal Contractor accreditations validate our commitment to health and safety excellence.
- Innovation: We embrace creativity and forward-thinking to design solutions that are not only functional but also inspiring. Our approach combines fresh ideas with expert craftmanship to bring your vision to life.
- Excellence: We are committed to delivering outstanding qualtiy, ensuring every project exceeds expectations and achieves lasting impact. Our attention to detail and dedication to superior results set us apart.
What this means for you:
- A trustworthy partnership: dependable and transparent collaboration every step of the way, ensuring peace of mind and confidence in the process.
- Unique, tailored solutions: bespoke designs that reflect your vision and meet your specific needs, combining both aesthetics and functionality.
- Unwavering commitment: A dedicated team focused on ensuring your complete satisfaction with exceptional results that stand the test of time

Our approach
Our simple step by step creative process for ensuring the perfect workplace fit out
Our team explore office design and fit out ideas and office space planning with you to identify the best solution. Working in close collaboration, we can provide the personalised care you need.
Spatial Requirements
Understanding spatial requirements and allocating available space; it’s an art form in itself.
Luckily for you, it’s one of our specialties!
Working, waiting, breaks, meetings, storage, amenities – each aspect will be considered, and you’ll be provided with a detailed analytical study determining how much space you need and the best way to achieve it.
Furniture & Technology
How do you work? ‘Agile’ working practices have increased in popularity, demanding working environments that cater for flexibility.
As office furniture suppliers with years of experience, we know just how important furniture and technology are in supporting agile working. Our design team is always on the lookout for innovative solutions to make your workplace more functional and efficient.
Project Planning & Costs
A successful project encompasses much more than an aesthetically pleasing design and layout.
At the forefront of every job is its own individual budget and time-frame. Meeting the brief, cost and deadline should and will dictate how your project is planned.
We will break down every stage of the project for you, providing a clear estimation of overall costs and program.
Legislation & Building Control
How suitable is your existing premises? Let us assess the accessibility of your current layout, addressing the need for any alterations.
As a part of your office design and fit-out, we’ll guide you through the process of making your offices comply with government guidelines whilst identifying any further issues such as accessibility.
We can organise all Building Control and Planning Applications.
A Snapshot of our Projects
MasterMover - Design & Fit-Out
MasterMover, a world-leading designer and manufacturer of high-quality electric tug solutions, is renowned for quality, innovation and service and wanted to create a space that would enhance its operational capabilities and reflect its brand identity.
What DSP did:
Working closely with MasterMover’s facilities team, DSP transformed the unit with an interior fit out to accommodate two floors of multi-functional office, meeting and training space including toilets, tea points and additional storage/demonstration space to the rear.
Our multi-skilled team carried out a variety of works including the boxing in of steels at the first floor, installation of fire-rated stairwells, compartment wall construction, plumbing, ceiling grid installation, glass partitioning, toilet and kitchen amenities, and acoustic feature walls along with installation of bespoke kitchen works and stainless-steel handrails.
KTM Sportsmotorcycles UK Ltd - Office Design & Fit-Out
The overarching aim of the project was to transform two commercial units into the new UK headquarters for motorcycle giant KTM Sportmotorcycles UK Ltd. The new location was the famous Silverstone park development, a hub for engineering and technological excellence.
What DSP did:
The large-scale project involved a wide variety of functions to support the business’ operations including high-end dealership presentation facilities, shopfront merchandise displays, workshop training areas, mechanics workshops, offices, toilets, amenities and storage facilities.
To increase the available space of the units a large mezzanine floor was installed. A vast range of bespoke joinery and design features were incorporated into the scheme including floating ceilings, feature walls, Corian hospitality units with illuminated back painted glass splashbacks, full height storage wall to name a few. M&e encompassing energy efficient lighting, feature lighting rafts, air conditioning with heat recovery ventilation, workshop exhaust extraction was fitted throughout.
As principle designer and principle contractor we delivered a complicated program of works to the highest standard including building control approval and planning permission applications.
Secur-IT Group - Cat B Design & Fit-Out
Secur-it Group is a key player in the fire and security sector, protecting over 5,000 properties with more than 58,000 monthly alarm systems.
With growing demands on its operations, the company sought to enhance its working environment by modernising and upgrading its facilities to improve efficiency and elevate employee well-being.
What DSP did:
The refurbishment involved reconfiguring and transforming the existing two-floor unit into a contemporary, multi-functional office and meeting space that fosters productivity and collaboration. This extensive renovation project has significantly revitalized the company’s offices, creating a modern and efficient environment for its employees.
Your project is in safe hands
Download our Client Guide to Office Fit-Out
To find out more about our process download our Client Guide to Office Fit-Out. This comprehensive guide covers everything you need to know about creating the perfect workspace, from planning and design to final handover.



