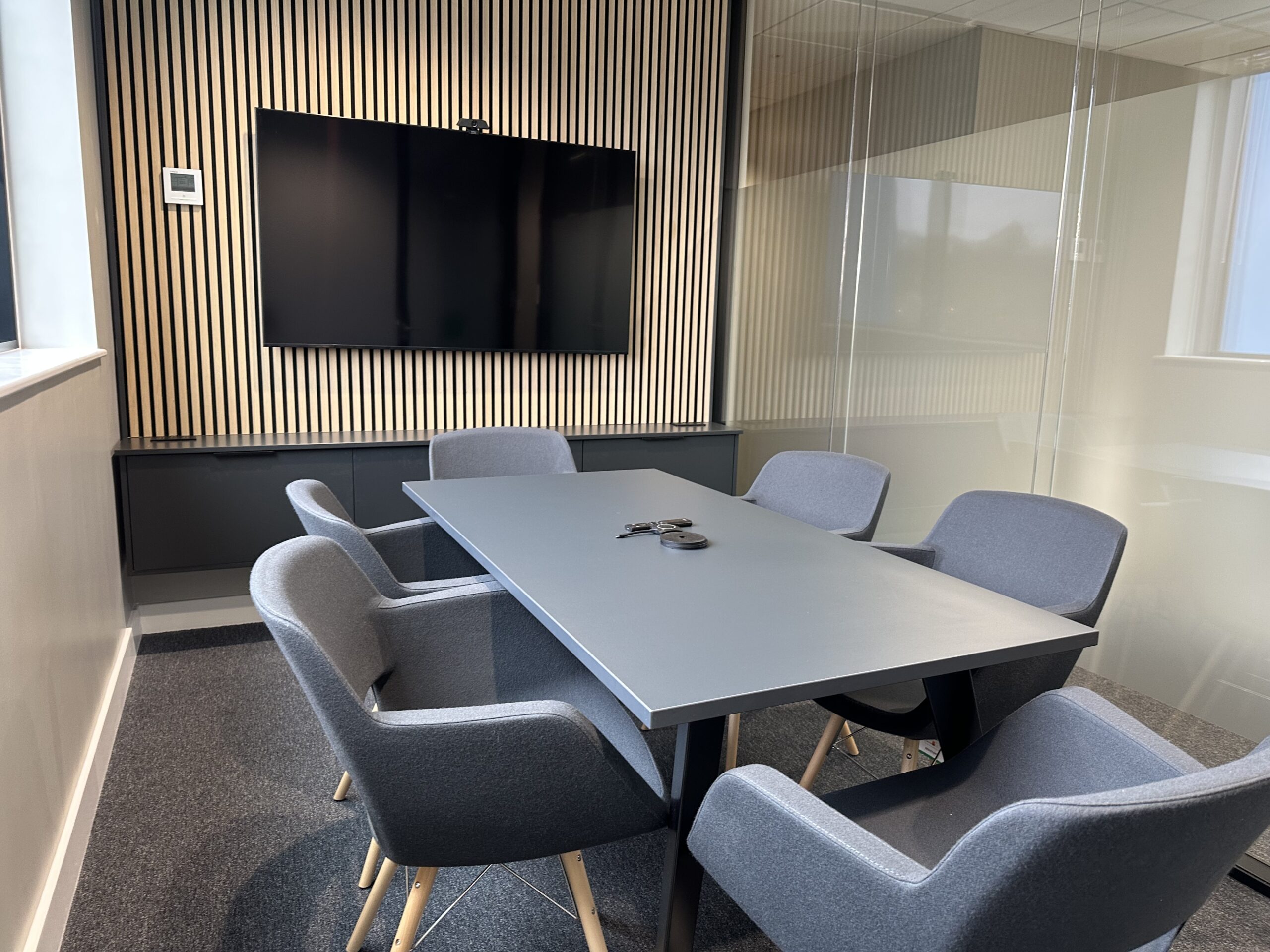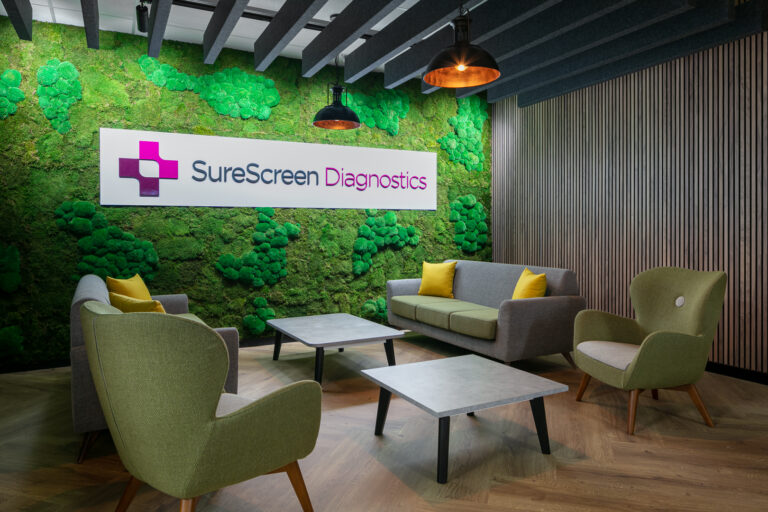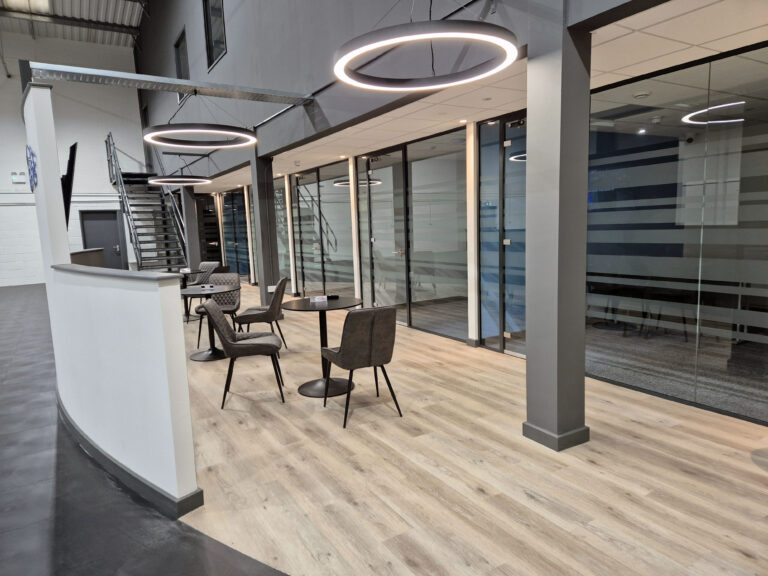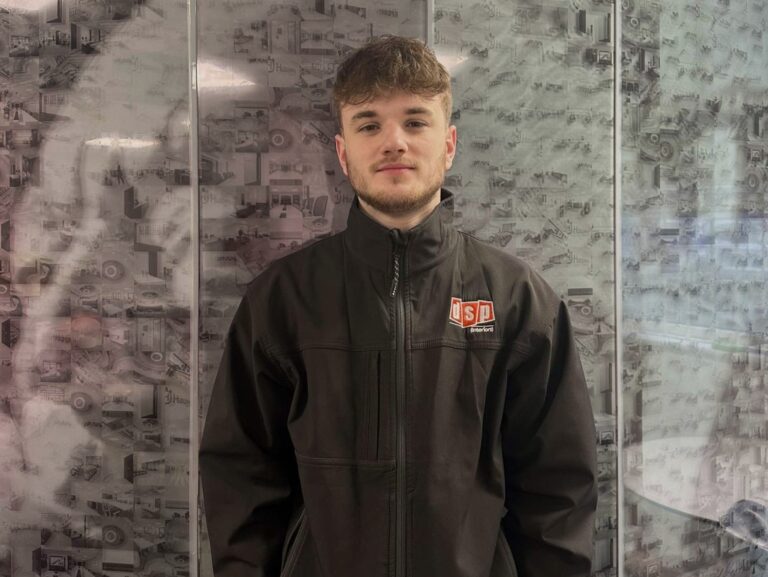After moving into their new custom-built headquarters in 2019, Grangers International, a long-standing Derbyshire company, entrusted us with transforming their space. As a leading provider of high-performance fabric treatments, Grangers needed an office environment that was both functional and stylish. Based in Chesterfield, this CAT B office fit-out was executed in three phases, ensuring each detail aligned with Grangers requirements.
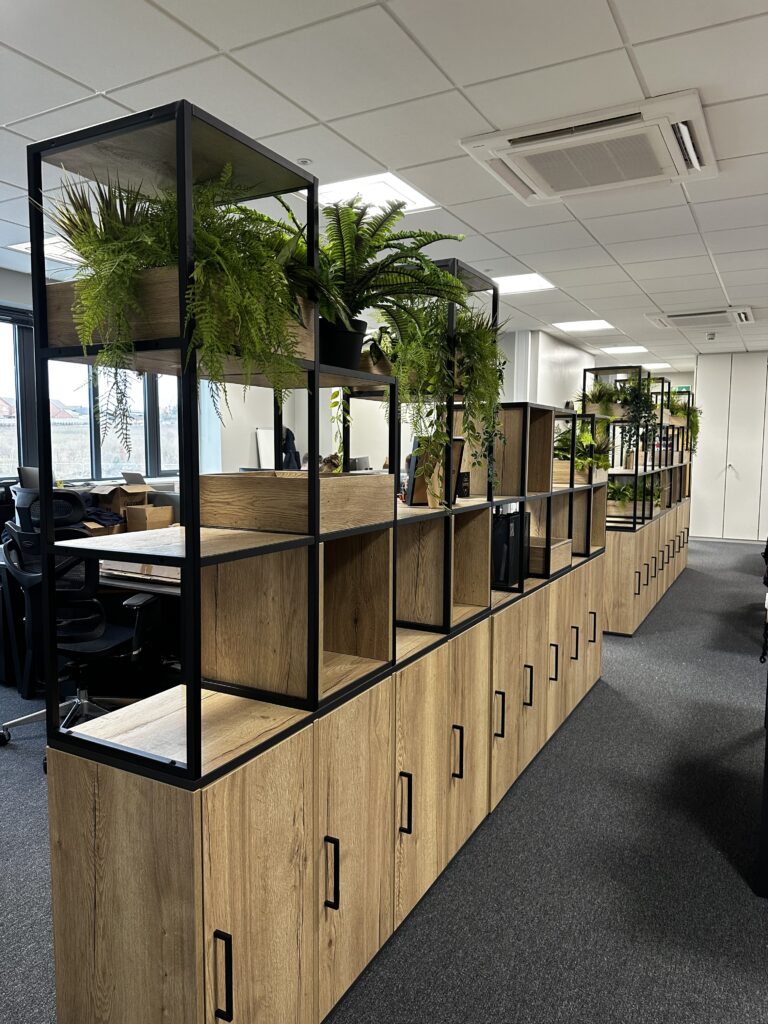
As Grangers operations continue to expand, they needed a modern, adaptable workspace that reflected their brand and prioritised employee comfort. Collaborating closely with Grangers, our team designed and installed an environment that meets these needs perfectly.
Phase 1: An agile workspace
The project began with an in-depth consultation to understand Grangers requirements. They wanted a space that was stylish, inviting, and somewhere the team could operate efficiently.
The first phase included of the fit-out focused on creating a functional and flexible sales and marketing office for the Grangers team. We installed a variety of contemporary furniture pieces that would support both collaboration and individual focus.
Key installations included:
- Double bench desks for efficient space utilisation
- Wide sit-stand workstations to promote employee well-being
- Ergonomic task seats for optimal comfort
- Under desk mobile pedestals for flexible storage solutions
- Bespoke planter unit with high-quality faux plants for a touch of greenery
The combination of practical and stylish furniture in Phase 1 sets the tone for the rest of the office.
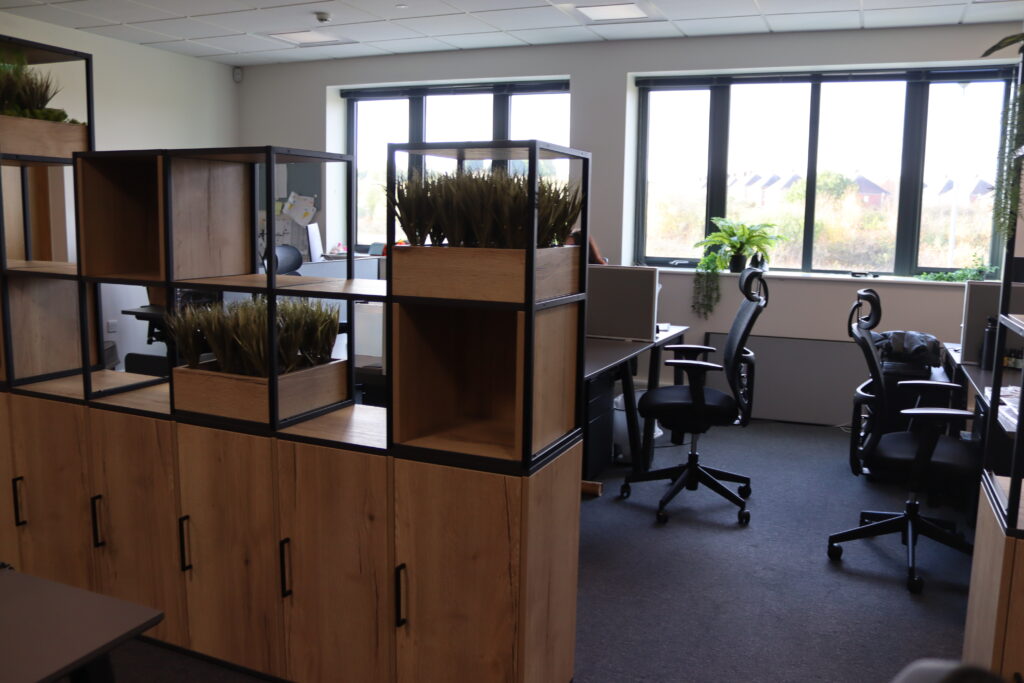
Phase 2: The Meeting Room
The second phase of the project was dedicated to creating a sleek, professional meeting room for either collaboration or client discussions.
To enhance the meeting room, we installed single-glazed frameless glass partitions with a frosted opal band for additional privacy. We also completed specification and installation of a high-quality meeting table and 6 premium fabric meeting chairs.
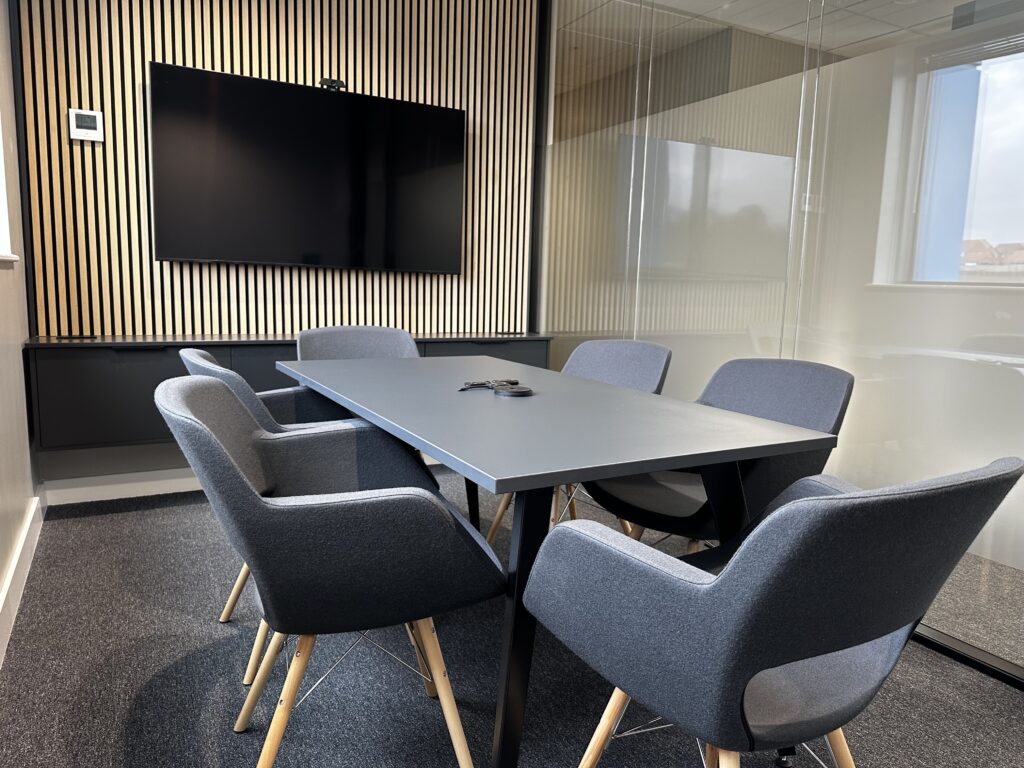
Phase 3: The Reception
The final phase of the fit out focused on the reception area, where first impressions are made. This space needed to be both welcoming and functional. Therefore we installed a 4 person hub booth with a built in meeting table. Feature booths are growing in popularity as they offer a stylish yet functional area that can be utilised for team discussions, informal meetings or as a waiting area for clients.
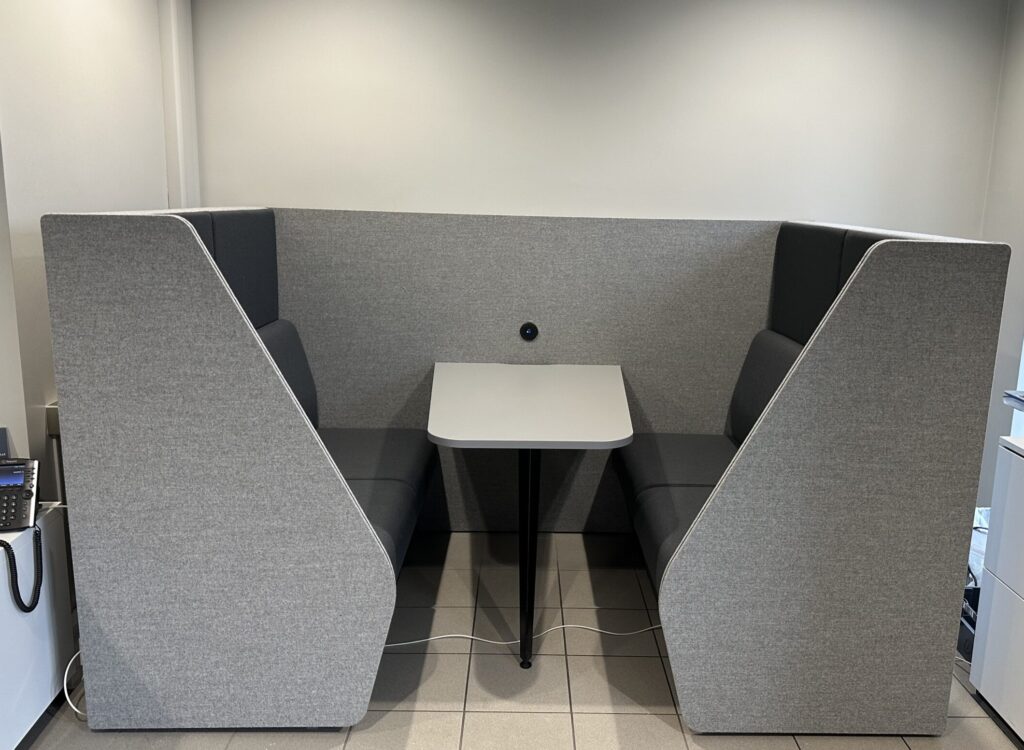
A Sucessful Transformation
A big thank you to Grangers for trusting us with this project. By understanding Grangers’ needs and applying innovative design solutions, we’ve created a space that not only looks impressive but also supports their growing business.
For more information on our services or to discuss how DSP Interiors can help transform your workplace, get in touch with our team today by calling 01332291617 or emailing us at sales@dsp-solutions.co.uk


