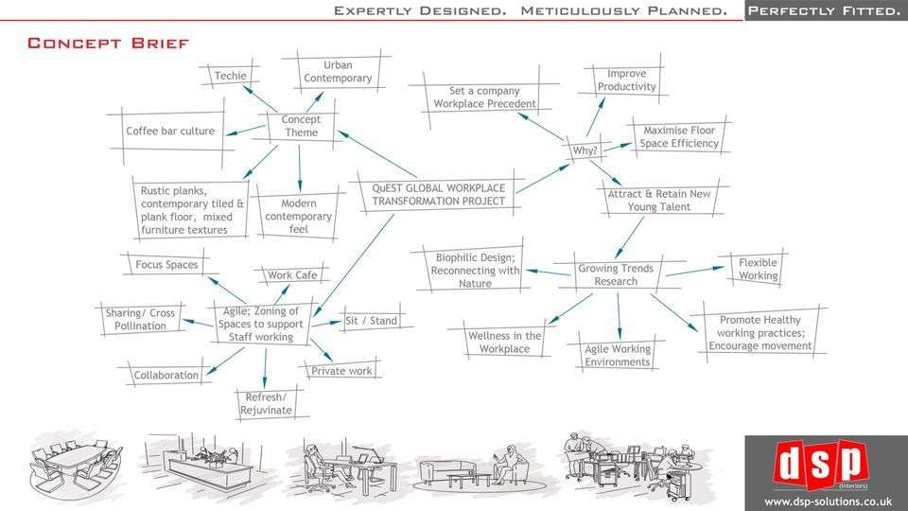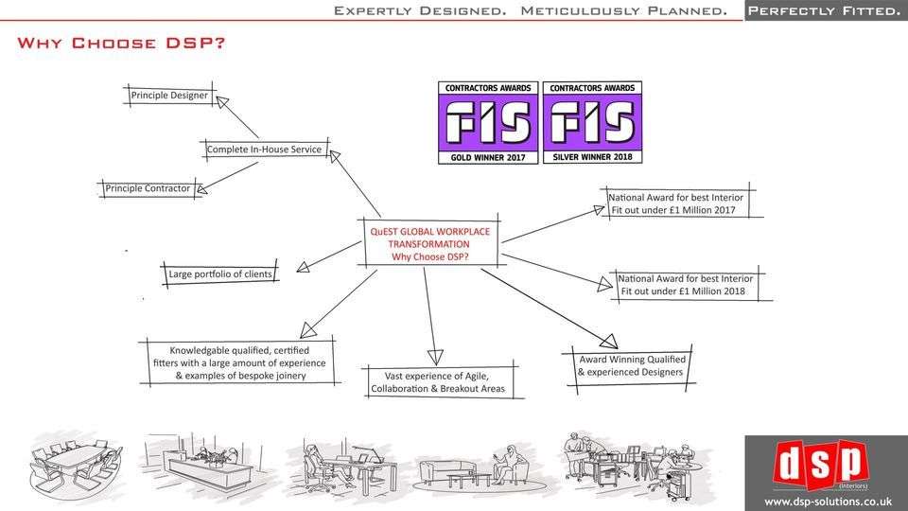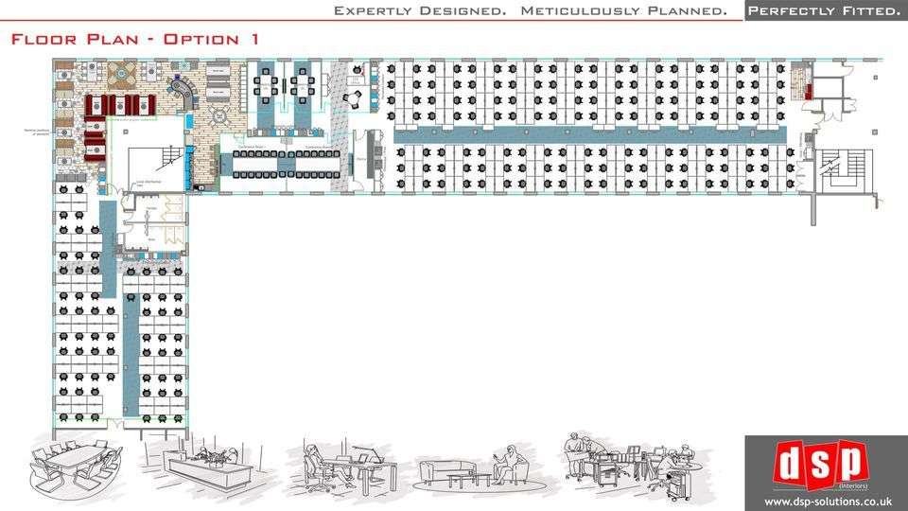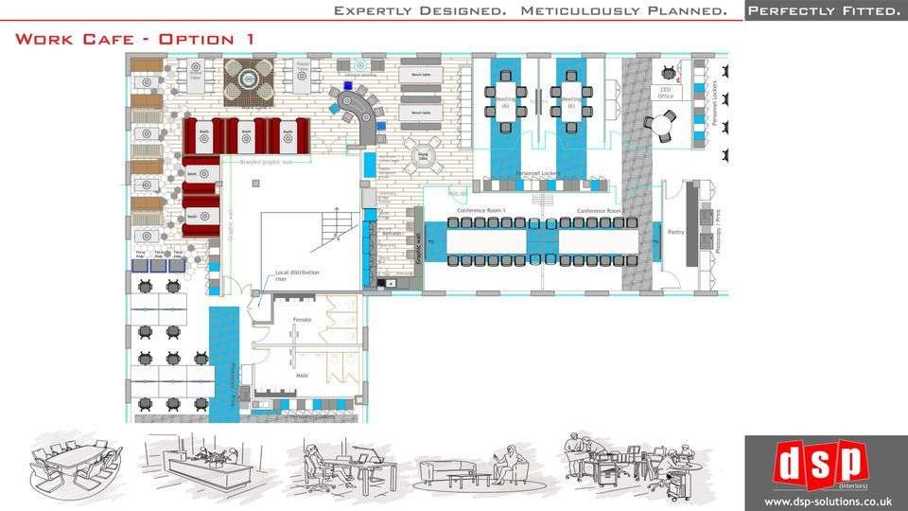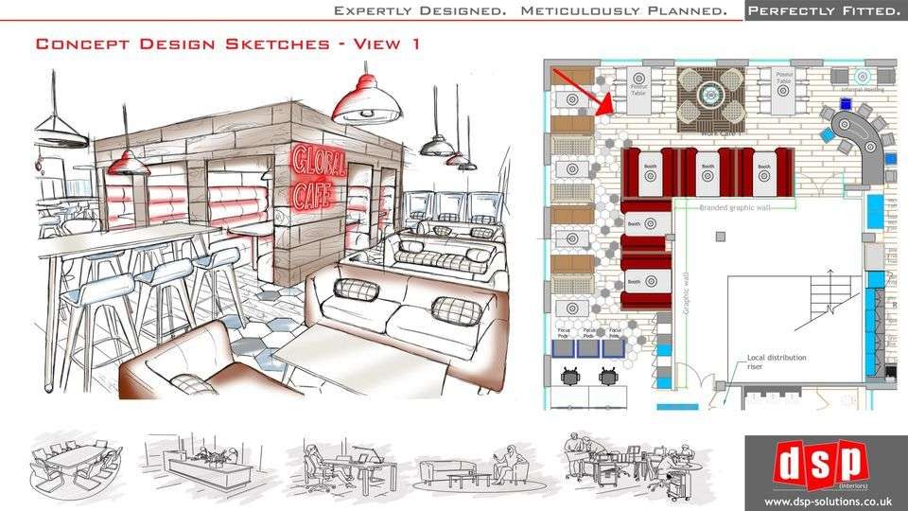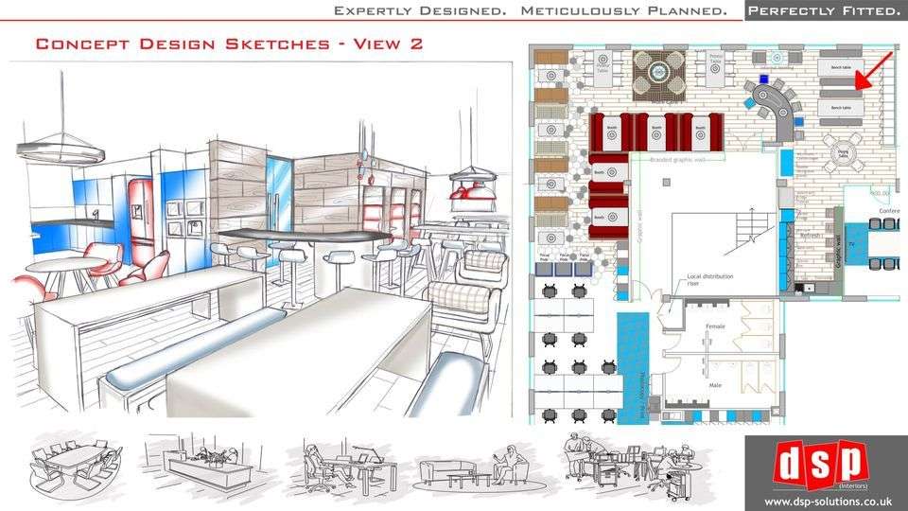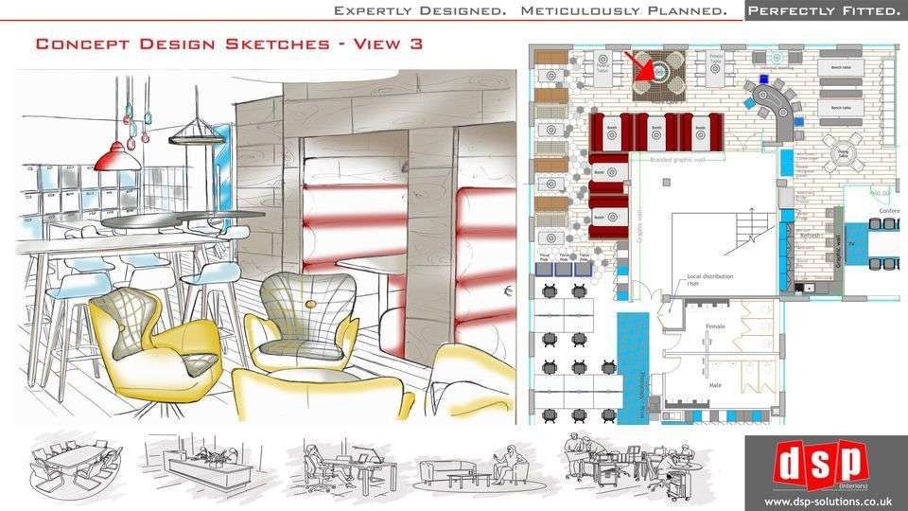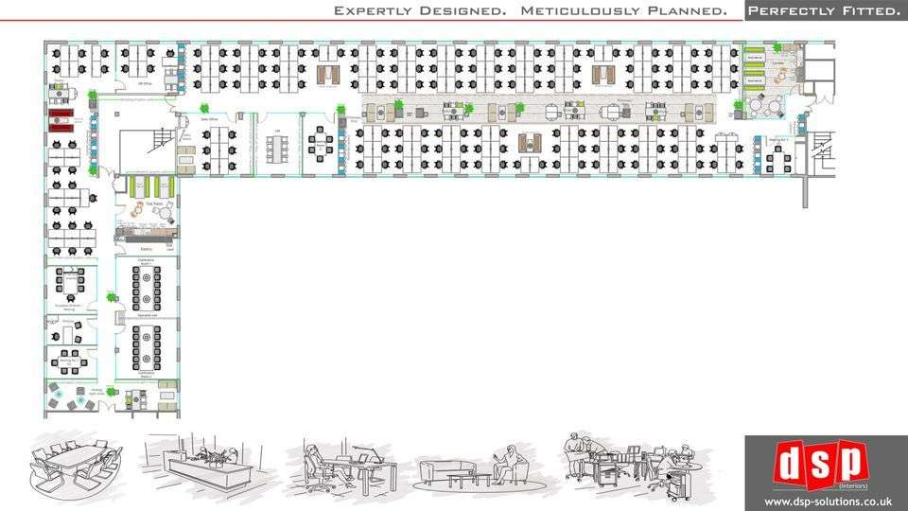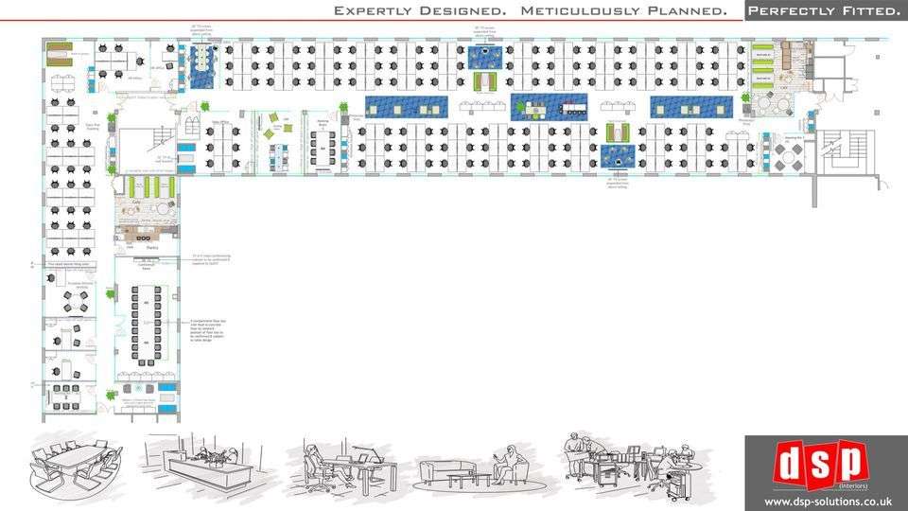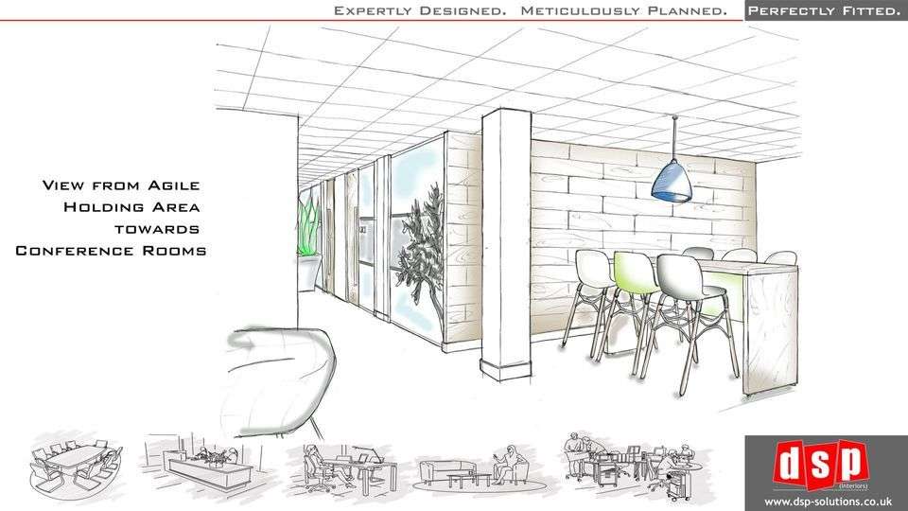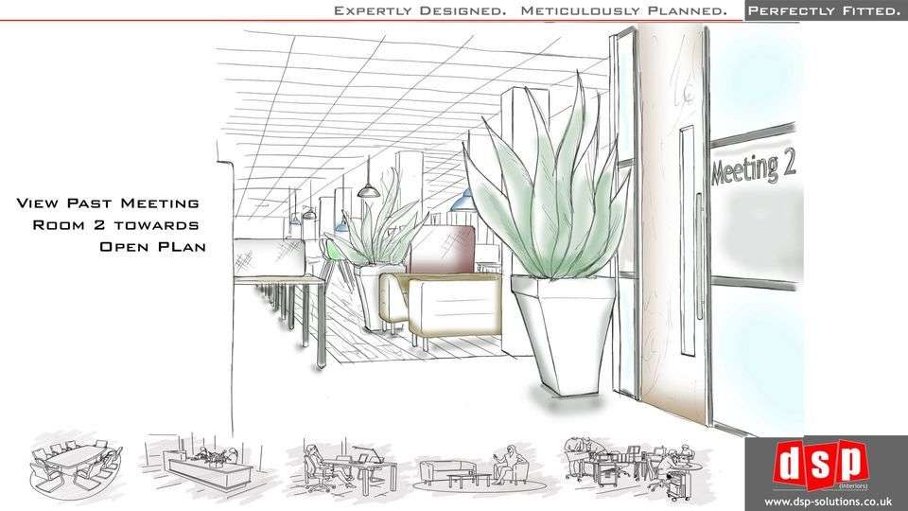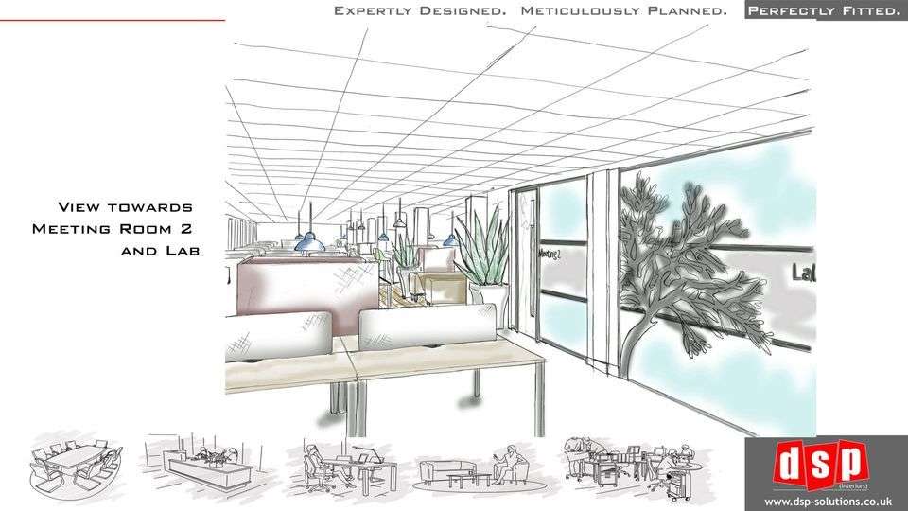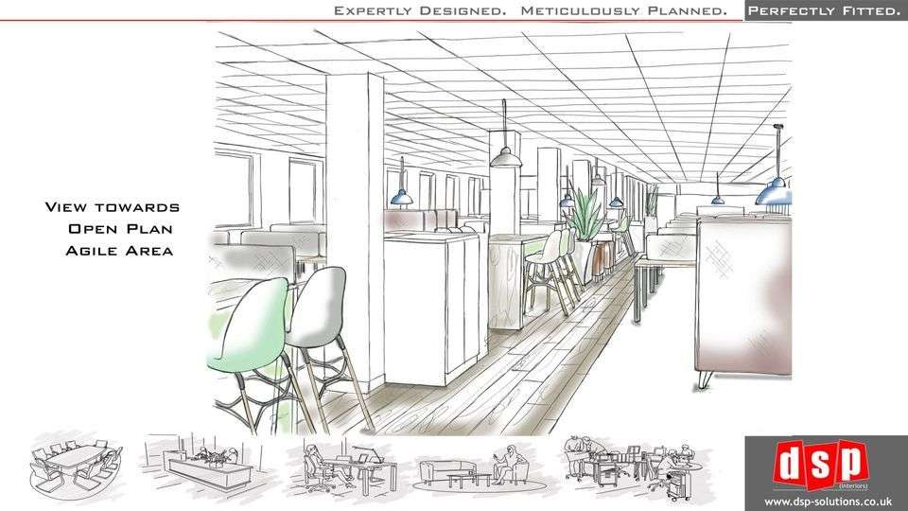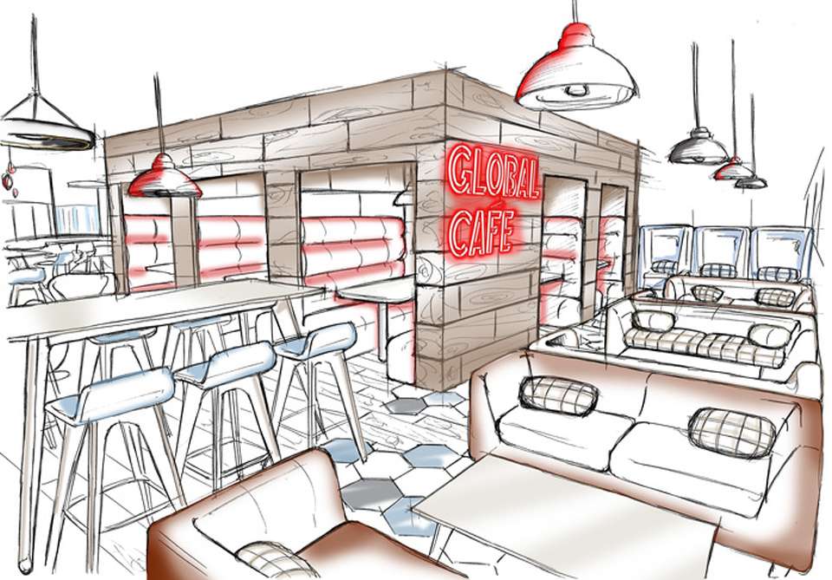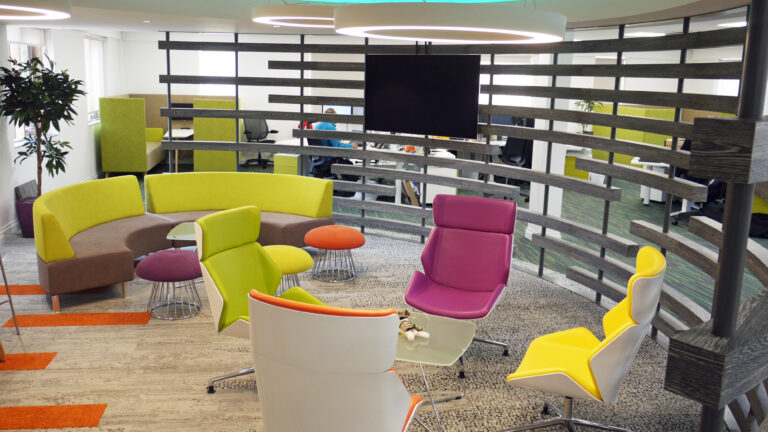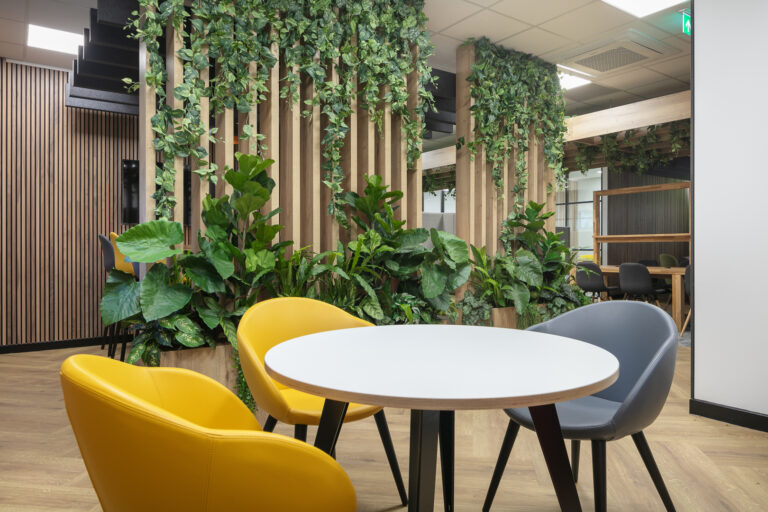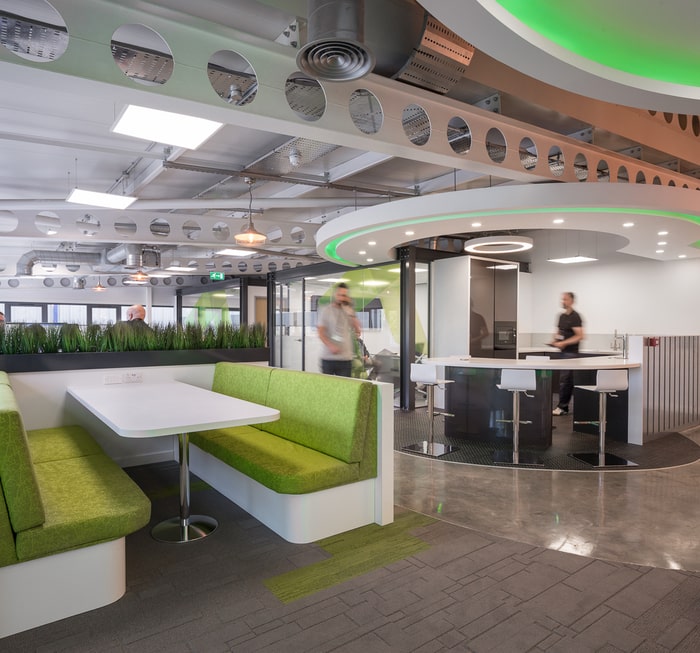A brief look at the development of QuEST Global's new Derby offices
Project Beginnings
Office design and fit out projects can vary greatly in terms of size and complexity. The design process is often quite time intensive. It is crucial that all aspects of the client brief is considered in depth and developed into a set of working plans that deliver a tailored workplace. In addition client briefs can often evolve as the project develops, aspirations change, input from designers and other external sources negate amendments and budgets are considered in depth.
For an insight into the process we take a look at the design development of one of our recent turnkey projects that is currently on site for QuEST Global Ltd, Derby.
Establishing an Initial Brief
At the beginning of the project it is key to establish from the client as much detail as possible to ensure all key ‘wish list’ items are included. The level of detail at this early stage can make a big difference to the success of the project and the potential turnaround of the overall design process. As with most projects we worked with the client to establish a working brief as a starting point which included:
Who? What? Where? Principle
- Obtaining and confirming key architectural details such as base build plans, locations and type of any existing services and so forth
- Who? Staff inventory; Identify the structure of the teams, departments, working groups and any planned expansion to establish occupancy figures
- What? Roles / tasks individuals and departments perform to establish space requirements
- Where? Ascertain which groups of workers need to be adjacent in order to locate individuals and departments accordingly
In addition further detailed information was collated on:
- Furniture requirements
- Storage requirements
- Acoustical Requirements
- Agile/ Meeting/ Support spaces
- Interior Design scheme
- Services requirements
The Brief & Initial Proposal
Following in depth consultation with the client an inventory of requirements was collated highlighting the following key elements:
The engineers require a combination of fixed workstations for focus work but in conjunction with a plethora of agile spaces for further privacy and collaboration with team members.
- A large Training / Boardroom facility is required for approx. 24 people with support space and potential of dividing into smaller areas if required
- 2 No. 6 person/ 1 No. 8 Person Meeting Rooms required
- 1 No. Executive Office
- A large emphasis should be placed on providing Agile work areas, Work Cafes, informal meeting spaces and plenty of Locker spaces for personal storage (no pedestals)
- The base office will be a large open plan office to accommodate a large No. of workstations
- Rework of the toilets to be included
- Budget BOQ’s would be used to establish a basis for the level of fit out to be agreed
Initial Design Concept
Following the initial consultation, proposals were created to incorporate the above criteria into working floor plans and a design concept. The concept for the plans focused around incorporating a central large Agile Work Cafe that would link to the two wings of the building providing a central hub. Smaller desks with no pedestals and monitor arms were proposed for two reasons, firstly to accommodate the large staffing numbers required and secondly to encourage the use of the large agile workspaces. Adjacent the extensive Work Cafe the Conference and Meeting Suite was located so that the refreshment facilities were easily accessible and partly due to location of existing services.
The aesthetics for the interior design was focused around providing a ‘Resimerical’ feel to the offices whilst retaining elements of the QuEST Global Branding. Initial plans included bespoke acoustic booths with rustic plank cladding, rustic flooring and Hexagonal feature floor as well as bespoke refreshment areas with feature rafts. Initial concept sketch presentations were produced to help visualise the floor plans and get a feel for the proposal.
Initial Concept Sketches
Design Development
Following the initial concept design proposals and accompanying BOQ’s, DSP (Interiors) Ltd were delighted to be awarded the contract for the design and fit out. After further in depth consultations with the client, the design developed extensively. The biggest amendment was the central Work Cafe and Meeting Suite concept. The Work Cafe and Suite had to be decentralized due to the operations of the teams at the site which needed to be compartmentalized due to the nature of the organisation of each team.
In addition to this further private offices, an ideas Lab, Sales Office and special ‘huddle’ areas needed to be incorporated around large work screens. The scope of numbers of workstations was reduced and large expanses of open plan offices were further divided up by carefully located acoustic booths, pods and screens to assist in acoustical privacy and encourage localised agile working within teams.
The interior design still follows the ‘Resimercial’ feel whilst incorporating QuEST branding. Rustic flooring, woods, concretes and Brick graphic walls have been incorporated within the Cafe’s and stylised tree motifs coupled with graphite framework / Beech veneer doors to the glazed partitions provide a contemporary aesthetic with biophilic elements.
Site Progress
DSP (Interiors) Ltd are currently on site with the project with first phase drawing to a close and moving on to the next wing. There have been further amendments and additions to the project which has developed in scope. As with all projects, changes can occur throughout all stages of the process and we are well versed in accommodating client requests whilst minimizing delays to project completion. We’ll be putting together an update blog and case study so watch this space to see how the project turns out. In the meantime here are a few site photos taken so far.

