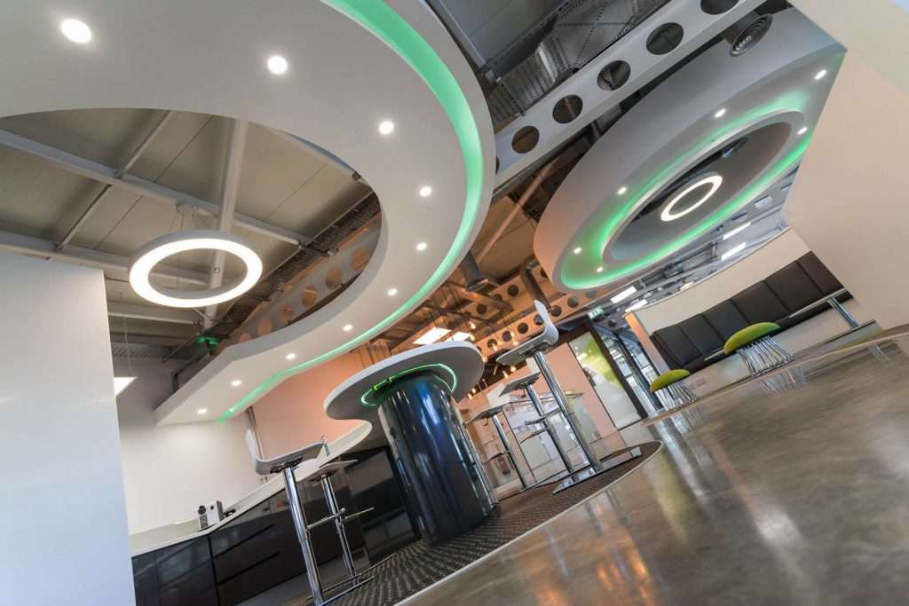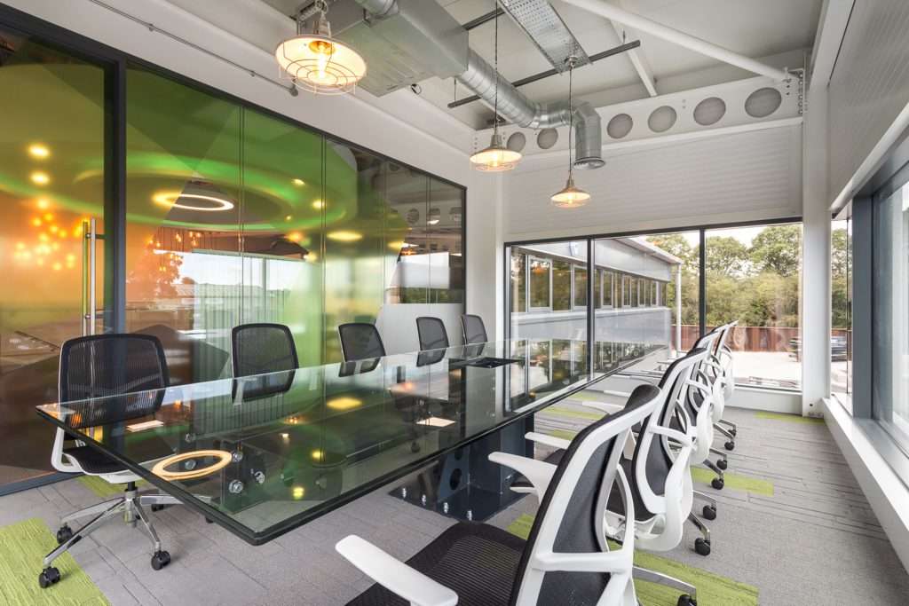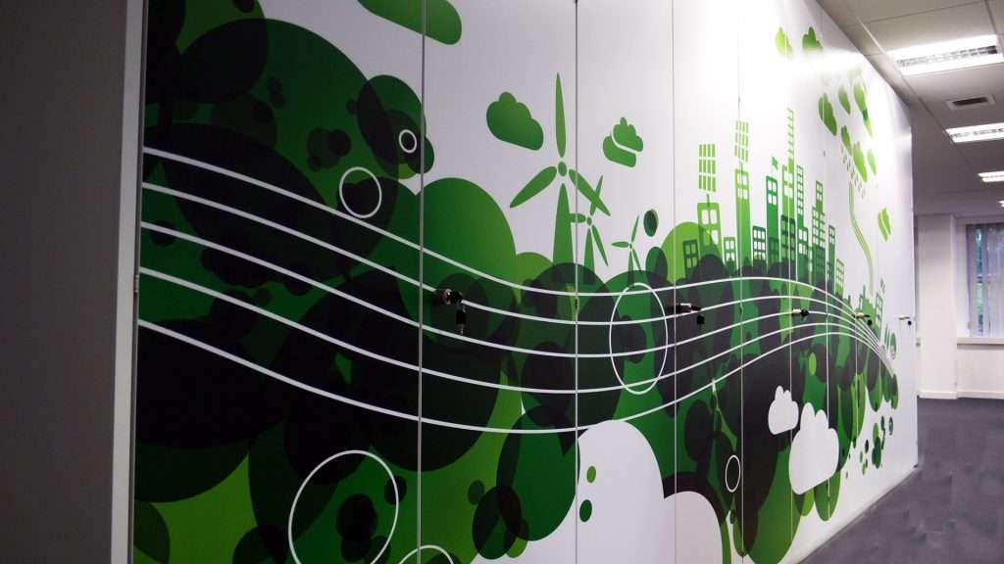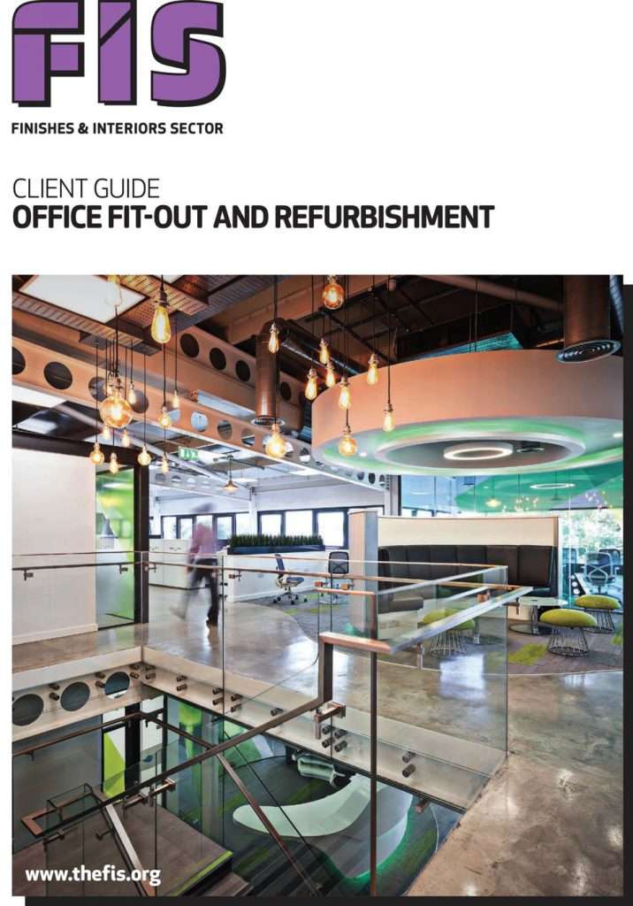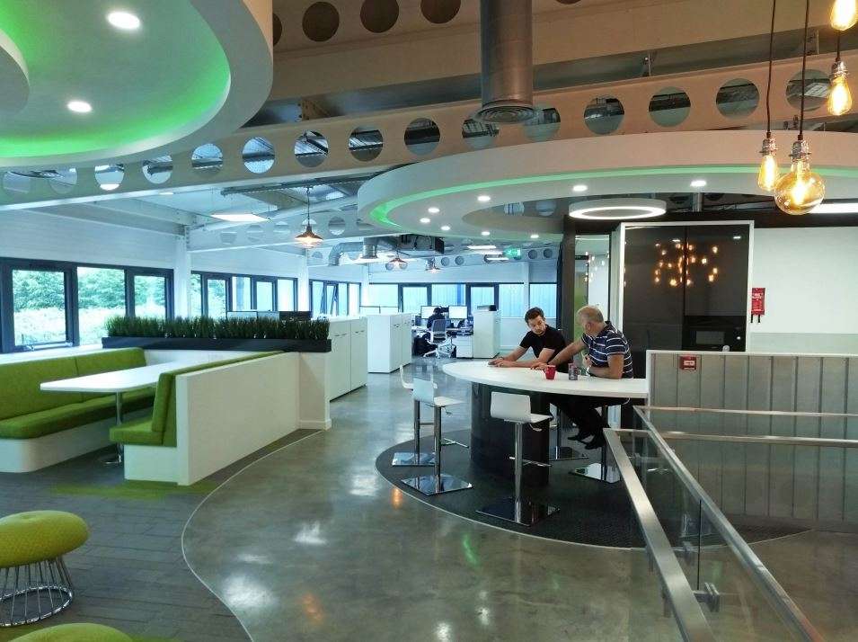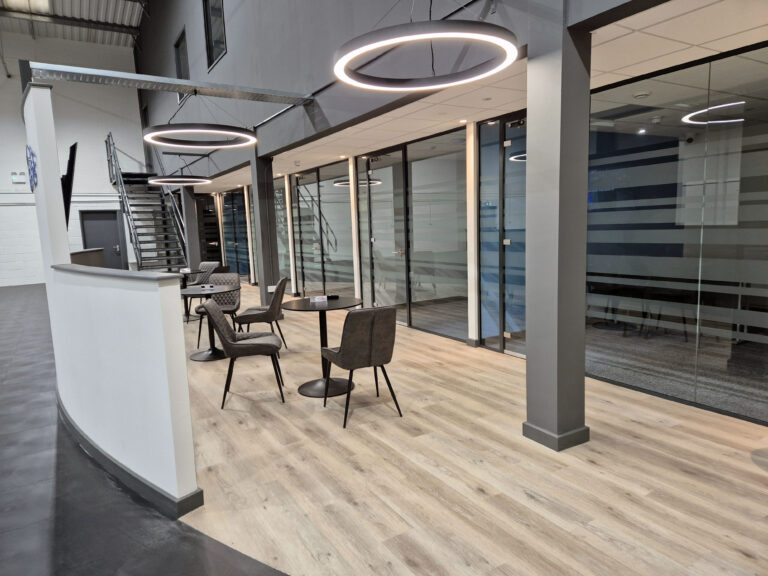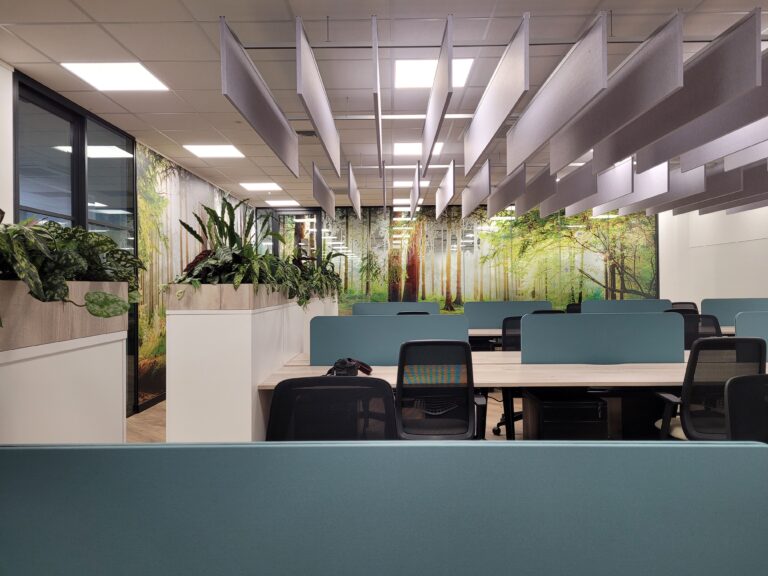Planning your Office Refurbishment
If you’re thinking of undergoing an office refurbishment, making the most of your space is essential. A poorly designed office space can be detrimental to your business as it can affect employee satisfaction and wellbeing, individual and team productivity and can even have a negative impact on attendance.
The working week is filled with various stresses and challenges, but for many people, coming into work is an opportunity to socialise with colleagues and meet new people. Office planning must encompass all of these factors; your employees should feel focused and committed, but also be able to relax and take time out in an environment where they feel comfortable.
For your upcoming workplace refurbishment, there are a number of things to consider which will optimise your office space. At DSP (Interiors) Ltd, we specialise in designing and creating individual workspaces for all sorts of businesses, so we understand just how vital it is to get it right for you and your employees. We’ve put together this guide so that from conception to completion, your new office space works perfectly for you.
Involve employees in workplace Design
Before you enlist the help of a workplace interiors specialist, you first need to make sure you understand exactly what your requirements are. In order to do so, you should consult your employees and find out what features they’d like to see in the new workplace. We recommend putting together a short survey, asking employees to detail what they feel works in the current workplace, what doesn’t, and how the space could be improved.
Not only will this promote a stronger team culture, in that your staff will feel more included in senior company decisions, but it will also ensure that your new office space works for them on a day-to-day basis. Your employees shouldn’t feel afraid to air their opinions and get what they want out of the process. This is simply good practice for you as a business owner so that, when similar issues arise in future, your employees will trust you and feel valued.
Attractive office design
Refurbishing your office is a fantastic opportunity to rejuvenate the aesthetics and design. An aesthetically pleasing workplace is a real asset to a company and making a good first impression is important for prospective employees and new clients alike. If you’ve thought carefully about the interior design, you and your team will feel proud when visitors come to your office.
The interior design of a workplace also offers an opportunity to express your brand identity. Whether you do that through stand-out feature walls, contemporary furniture styles or quirky artwork, injecting personality into your office is a surefire way to create a strong business identity. Just remember, the design of your office can be as creative as you want it to be, but try not to make it too distracting. Too many vibrant colours or excessive branding is not very conducive to focus and productivity.
Spacious and fluid layout
Once you’ve chosen the colour scheme of your office, it’s time to consider the layout. Gone are the days of drab rectangular rooms, choc-a-bloc with grey cubicles and tiny desks. Most offices nowadays opt for an open plan design, where employees can easily communicate with each other and move around freely. Although it can be tempting to go fully open plan, this isn’t always the best option; it restricts privacy and can be quite distracting if someone is trying to complete individual work.
If you want an open plan feel but still want ‘separate’ working spaces, simply group teams together on nests of tables in different areas. They can take ownership of the space and represent their team, but still remain a part of the entire office. This will also encourage collaborative agile working as employees will have plenty of space to move around the office and will have to get up from their desks to communicate with others.
In order to promote individuals’ productivity, it’s important that they have their own space and privacy. A simple way to achieve this is to install larger desks – this creates a significant space between workers, without feeling cut off by cramped cubicles. Another bonus of larger desks is that employees can add personal touches like a small potted plant or photos of family and friends.
Subdivide
Another way to encourage agile working is to subdivide your workplace, creating different areas to work, meet, socialise and relax. With partition walls and mezzanine floors , you can achieve a beehive-like workplace which functions as a whole but offers various areas for different tasks.
The concept of agile working is all about creating a flexible working environment where employees are free to complete work where they want within (or outside of) the workplace for maximum productivity. So, as well as working at their own desk, your employees may want a more informal area to work collaboratively with other colleagues. Equally, they may want a quiet room where they can complete solo projects in privacy.
Allowing your employees to work where they want is a great way to promote productivity. However, it’s still important to have formal meeting areas where you can greet clients and hold senior board meetings. To make these areas feel slightly more relaxed, install glass partitions. They look uber stylish and provide enough privacy without closing people in.
Probably the most important thing to separate from any working areas are the break areas; spaces where staff can get away from their desks, eat lunch and catch up with co-workers. These areas should feel informal and comfortable, so consider having sofas and armchairs or large communal tables for some healthy lunchtime banter.
Maximise natural light
Creating areas to unwind and socialise is one way to boost your employees’ wellbeing- but how do you make sure they feel happy and healthy whilst sat at their desks? Allowing as much natural light into the office as possible is the answer. Natural light is key to wellbeing and therefore productivity as it lifts your mood, reduces stress and improves sleep. A healthy dose of Vitamin D also positively impacts eye health, which is extremely important if your employees work at a computer all day.
Natural light has been found to be the most wanted natural feature in an office, so you should be strategic in sharing daylight. By planning optimised furniture layouts and carefully positioned work areas, you can ensure that everyone in the office gets at least a little bit of light throughout the day. If natural light is at a premium in your workplace, consider regularly moving your teams around so that workers feel they’re being treated equally.
Health and accessibility
Enabling an inclusive workplace is an essential element of office space planning. As an employer, it is your responsibility to make reasonable adjustments for workers with disabilities or health conditions . This could include installing a wheelchair ramp, offering lift access or supplying desk aids like raised keyboards or footrests. All of your workers should feel included in every single part of the office, whether they’re working or socialising.
Going the extra mile for your employees doesn’t just mean for those with health or mobility issues. The sedentary lifestyle of office work is increasingly under scrutiny, with health professionals warning of chronic back pain, slower metabolisms and mental health problems such as depression and anxiety. So, while your employees do have to sit, having ergonomic furniture will make it more comfortable. Otherwise, plan an office space that encourages as much movement as possible.
Optimise storage
As well as housing you and your employees, you probably store a lot of important files, documents and other valuable items at your workplace. Integrating storage solutions into your office space planning, rather than just mindlessly filling up corners with overfull filing cabinets, is the best way to maximise storage space and organise all of your paperwork.
With cloud-based technology, office storage solutions are becoming less necessary as so many business owners store their documents online. However, employees and employers alike still express the desire for an organised workspace, even if they only need a couple of drawers. By installing individual storage units underneath each desk, employees can take responsibility for their own documents, freeing up space in the rest of the office for activities that are far more enjoyable than filing. For example, why not invest in a table football table or darts board so your staff can wind down at lunchtime?
Enlist the help of an office planning company
In order to achieve the best possible office plan for your business, you should work with a specialist office design and fit-out company. They’ll take the time to learn about your business and what it does, ask about your employees and find out what type of working environment suits them best and subsequently build a wish list based on your requirements.
An invaluable guide produced by the leading National industry body the FISprovides in depth guidance for clients to help them plan for an Office refurbishment or fit out. It outlines the importance of choosing a professional specialist design and fit out company. DSP (Interiors) Ltd are proud to be a proactive member of the organisation, winning multiple awards and being featured on the front cover of the Guide.
At DSP (Interiors) Ltd we always put your business first. We understand that every business runs differently, but one thing that does not differ is the need for a comfortable, efficient and productive workplace. Our forward-thinking design promotes the concept of collaborative agile working, ensuring offices up and down the country are filled with satisfied employees who deliver great results.
From stylish office partitions and dramatic feature walls to modular office furniture and organised storage solutions , our office planners at DSP (Interiors) Ltd can provide your business with vital design elements which emphasise your brand, organise your space and improve your team’s wellbeing. If you’re planning an office refurbishment and you want a first class service, you can trust our expert team of designers to optimise your office space. Contact us today and we’ll assign you a dedicated project manager to get the ball rolling.


