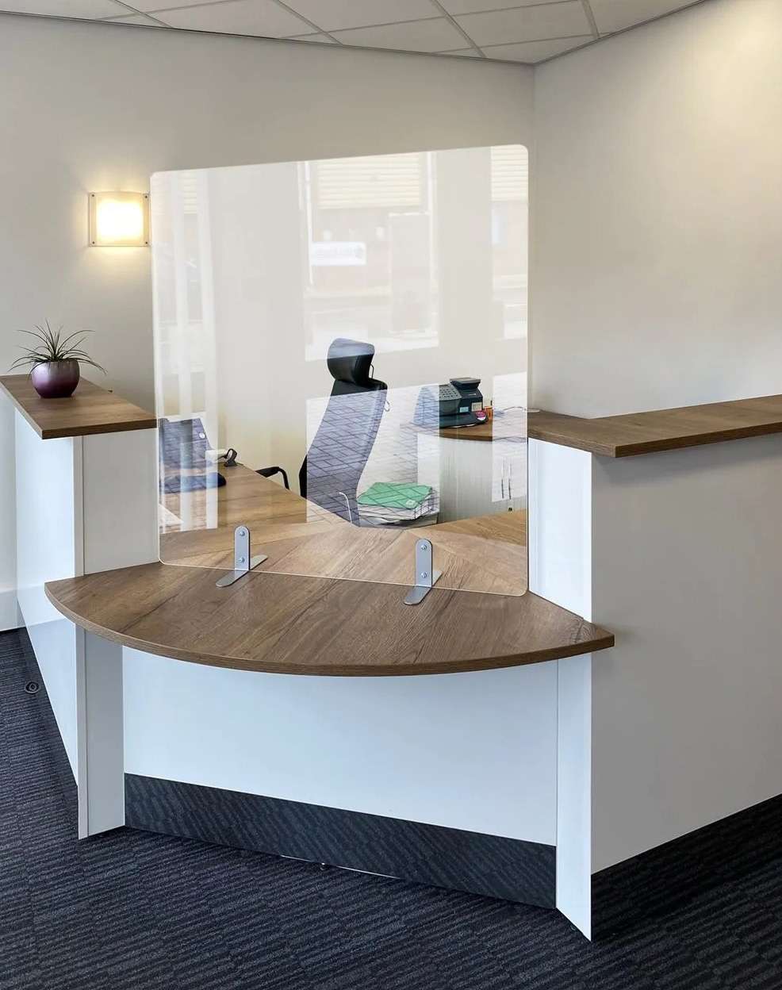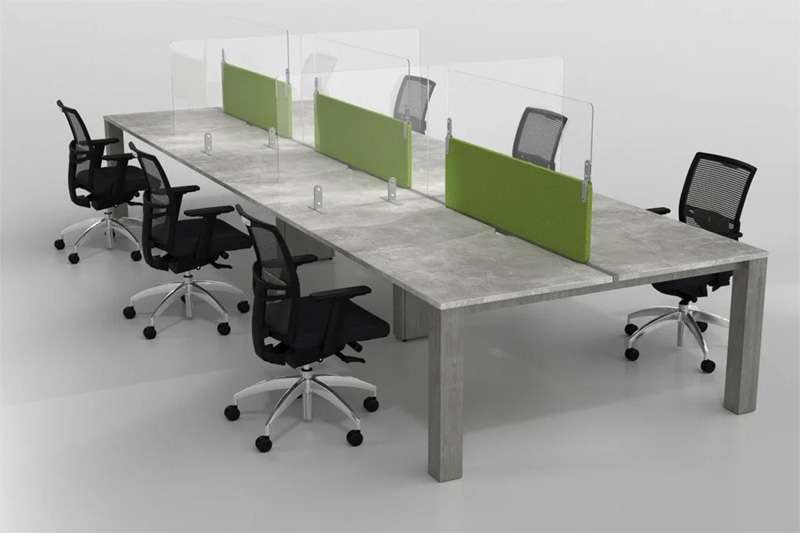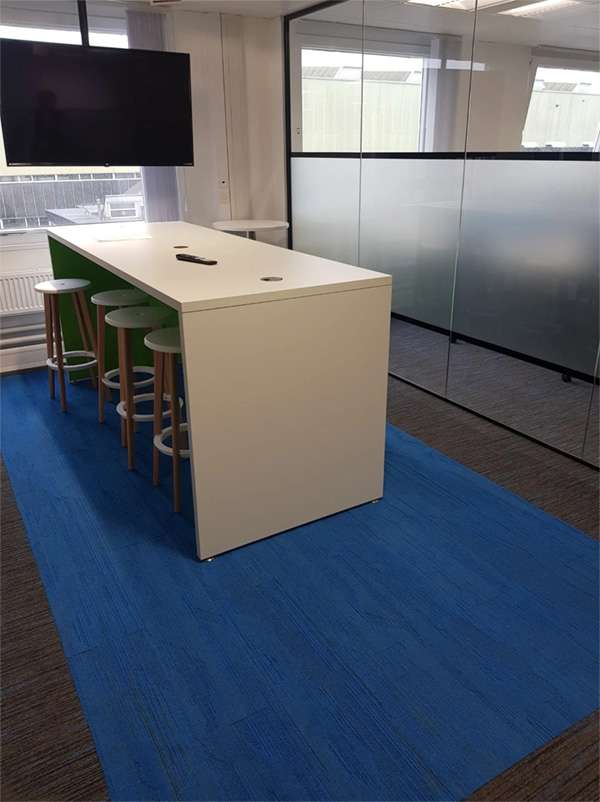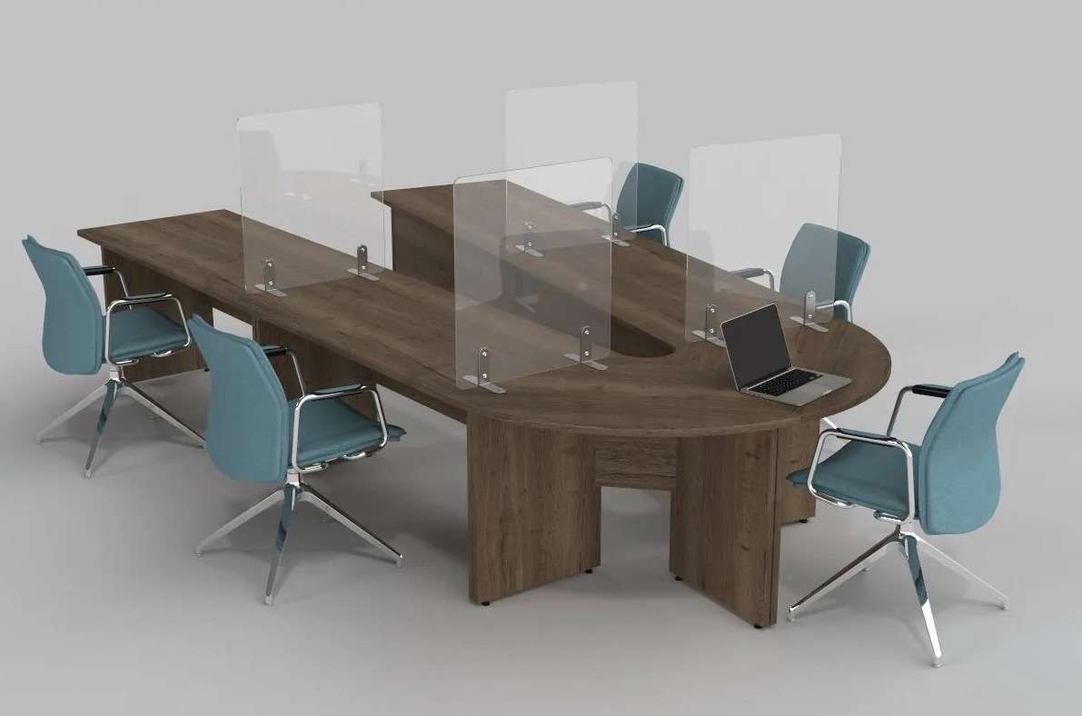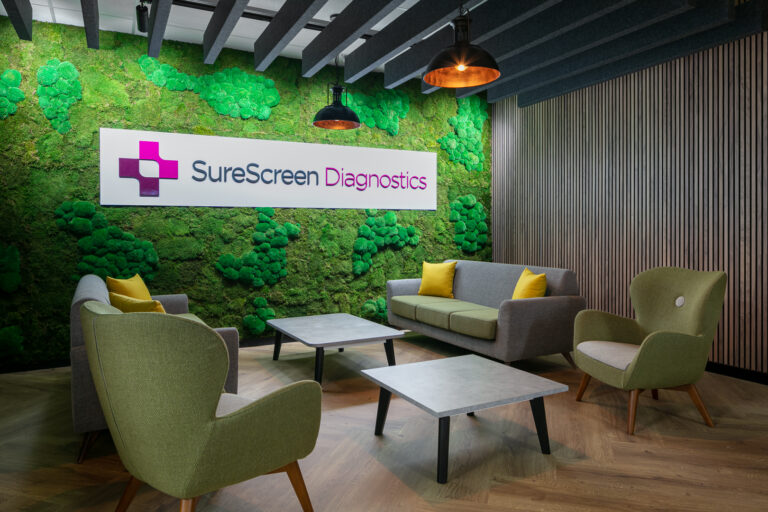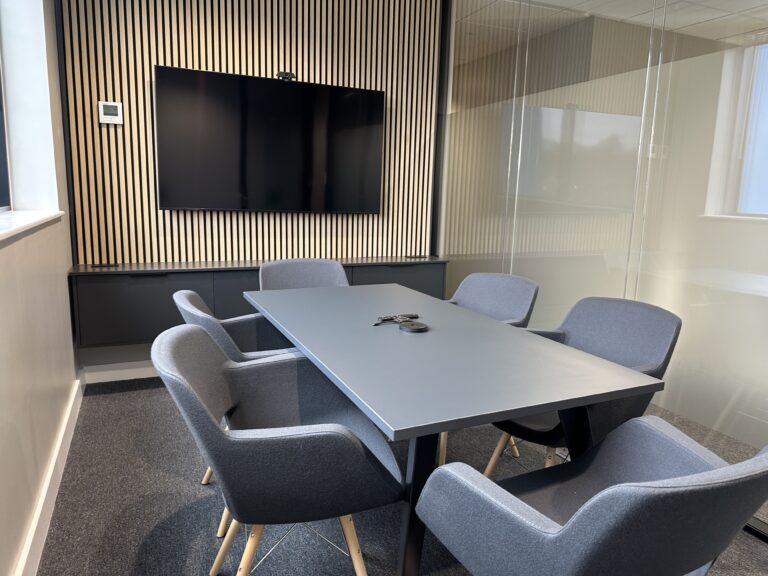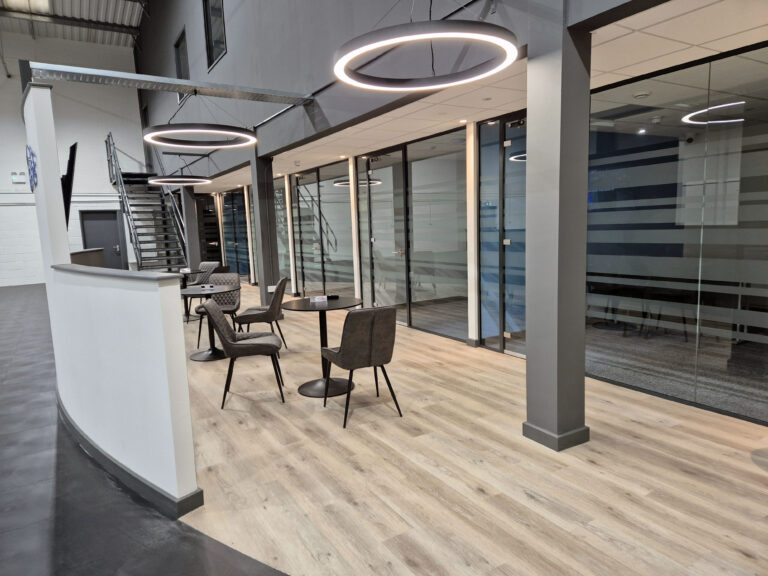There is no getting away from the impact that the spread of the COVID-19 virus has had and will continue to have on day-to-day life. Everyone has been affected by the outbreak and following the announced government lockdown, the landscape of the workplace has and will continue to evolve. This is particularly the case as business owners take stock and look how they can re-introduce staff to the workplace safely and within the regularly changing social distancing guidelines.
One of the key drivers from the government in the initial stage of lockdown has been to encourage as many people as possible to work from home to help curb the spread and help maintain the 2m social distancing guidelines. Whilst some have embraced the opportunity to work from home, for many workers this has presented numerous barriers to overcome; finding a safe and practical space to work from at home, child care whilst Schools are closed for most Children, work-life balance, social isolation, taking care of mental well being and anxiety to name a few.
It also raises issues for business owners with regards to productivity and team collaboration. Whilst video software has played a crucial role in providing some degree of connectivity and we should look to build upon its use in the future; The home has provided a less than ideal setting to host professional social distance meetings and large scale role out of remote working and file sharing for many companies has proved difficult or expensive.
The workplace provides a professional and structured setting which promotes collaboration and supports staff working safely for long periods of time with ergonomically designed task-specific furniture and equipment. So, for most businesses it will be essential to get back to some normality as soon as is safely possible. For the past few years, the trend of agile working in the workplace has been widely adopted as it has been proven to promote collaboration, improve productivity and enhance staff well-being.
The key question is how we adapt workplaces to balance the safety of staff and visitors with the benefits of increased productivity, collaboration and ergonomically designed furniture?
DSP (Interiors) Ltd have been adapting to the changing landscape of workplaces for decades. The challenges being faced by COVID-19 are no different. If you need advice or guidance urgently then contact us via the contact page and one of the team will get back to you ASAP. We are already helping other companies plan for the return to work.
See below ways in which we can help you risk assess, re-design and fit out your workplace to adapt to social distancing.
The key components to remember for reducing the spread of the virus are:
- Maintaining a 2M distance between people at all times
- Making sure your workplace is clean and hygienic
- Encouraging staff and visitors to regularly wash their hands
Complying with social distancing rules in the Workplace will present numerous barriers to overcome (no pun intended). It is crucial that a thorough workplace analysis is undertaken by a competent person and a risk assessment created that identifies and seeks to eliminate or reduce as much as possible all hazards. We have competent and qualified people who can undertake your companies workplace risk assessment as part of our ability to offer a complete service.
The risk analysis stage is a key element of ensuring that everything possible is being done to safeguard staff as they return to work. It will also form the basis of the workplace re-design and in conjunction with the risk assessment highlight and mitigate potential hazards within your workspace.
Key strategies for mitigating risk of COVID-19 Spread in the workplace
Reception / Entrance/ Corridor Circulation Spaces
High traffic areas and spaces that host outside visitors will be of particular risk of contamination from both airborne spread and via transfer from surfaces. Key mitigating strategies to consider will be:
- Enforcing the social distancing rule; It is imperative that the 2M social distance rule is enforced. This will entail regular prompts for both staff and visitors.
- Hand sanitation stations; Regular and thorough hand washing is key to reducing the spread. Ideally a plumbed wash station could be located within the entrance space, if this is not possible a dedicated alcohol based hand sanitizer should be provided.
- Hygienic surfaces; Areas like Receptions will be high use and surfaces will most likely be touched on a regular basis. For example any touch pad systems will need regular cleaning to limit spread or ideally using none contact log in. If your reception is worn and in need of an upgrade this would be an ideal time to undertake a refurbish and choose surfaces that are most easily cleaned and hygienic. For example there are various antimicrobial flooring, wall finishes and furniture on the market which actively repel microorganisms.
- Barriers; Where close interaction is unavoidable the face to face time must be limited. Where these situations are unavoidable, for example at Reception desks then a hygienic clear screen will provide a barrier to safeguard the Receptionist whilst still permitting interaction.
- Signage; In order to reiterate the dual message of social distancing and regular hand washing clear signage in key areas will be required.
- Way finding; limiting where visitors can circulate and enabling them and staff to observe the 2M distancing rule will require considered way finding. Signage and floor marking can be used as a visual aid and prompts, ensuring safe transition through the building.
- Reducing surface touching; Any surface regularly touched by multiple occupants will be pose a heighten risk. An good example of this is door handles and push plates. If not already done so then it would be worth considering auto-open or hold open devices for doors on heavy traffic areas. This will drastically reduce contamination of surfaces via touching.
Re-working your workspace
Mitigating hazards through careful space planning and techniques
Our multi award winning designers will provide space planning options to mitigate hazards, taking into consideration the most cost effective, yet safe approach.
- Observing the 2M distancing rule with existing workstations; in general we have seen a reduction in workstation size over the years due to increasing use of technology. Particularly in relation to bench desking, this may cause issues with observing the 2M rule. There are a couple of options we can adopt, the first obvious one would be to hit and miss desk locations and then increase desk numbers, or increase desk widths. A more economical solution may be to install additional sub dividing clear screens. Where workstations are individual desks we can re-configure the layout to space desks out accordingly.
- Grouping smaller teams of workers; most workplaces have adopted open plan offices to some degree. In order to reduce contamination and contain transmission within the wider office we can sub divide the space using either mobile clear screens, or screens with microbial antibacterial fabric finishes as a simple solution. Alternatively, as shown in the above image, sub-division can be created with fixed glazed screens which retain visual connectivity and the opportunity to add graphics such as social distancing guidance which can be exchanged at a later date.for branding.
- Meetings; Any situations that require the close interaction within a confined space is an obvious no-no. More space will be required per person and any face-to-face contact should be protected by protective screens. Where possible adoption of more open plan informal meetings should be more widespread. The practice of meetings from your own desk space could be an option that grows in popularity. Using mobile phones and tablets to undertake meetings from your own desk, reducing physical contact – but most importantly in a professional setting and not being constantly interrupted by a family pet or someone knocking at the door!
- Efficient ventilation; from both a physiological and psychological perspective access to fresh air within the workplace will be paramount. In an ideal world more opening windows should be introduced to provide access to natural ventilation, with the added benefit of more natural daylight. Where this is not possible a review of the existing mechanical ventilation should be undertaken and where possible an upgrade to an energy efficient heat recovery ventilation system.
- Reduced physical contact through technology; If the COVID-19 virus has taught us anything it is that there is a plethora of available apps and software available that helps us better connect. As mentioned continued adoption of this technology for example could be utilised to have professional meetings from your own desk reducing contact. Even simple actions like sending communication electronically rather than printing off cuts surface contact and reduces waste.
- Hygienic finishes; If your office is really in need of a revamp and a hot bed for germs, this could be the ideal time to refresh various areas within the office – introducing microbial anti bacterial wall, floor, surface and furniture finishes.
- Circulation and way finding; The flow of people throughout the office space may need re-evaluating. The aim should be to limit the cross over of staff where possible which could be achieved by moving traffic clockwise for example. It is important to spread the density of staff and avoid any bottle-necking through careful space planning and distribution of walkways.
- Rest areas, Toilets and Refreshment Points; Congregation of staff within spaces such as toilets and rest areas will need careful consideration to stick within the social distancing and provide sufficient personal space. Current layouts should be evaluated and updated where possible to provide more distancing and avoid cross over in limited spaced such as Lobbies. Adoption of automated technologies such as sensor taps, smart appliances and automated PIR light switching could be incorporated that will reduce the fingering of surfaces. Another particular consideration within these areas is the current standard of hygiene. A revamp of communal spaces with more hygienic finishes could be one of the most cost effective ways to improve the office environment.
- Agile working and co working; One of the great barriers of the COVID-19 virus will be the affect it has on workspaces that have been designed around agile working principles. Smart solutions will be required to enable the restricted use of agile workspaces to retain the benefit of collaboration and workplaces that support task-based working.


