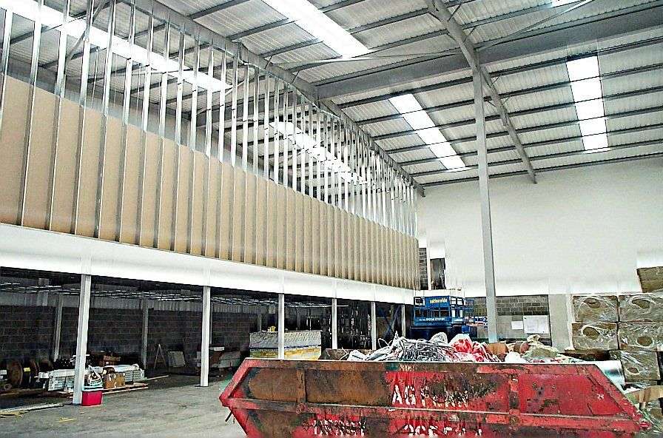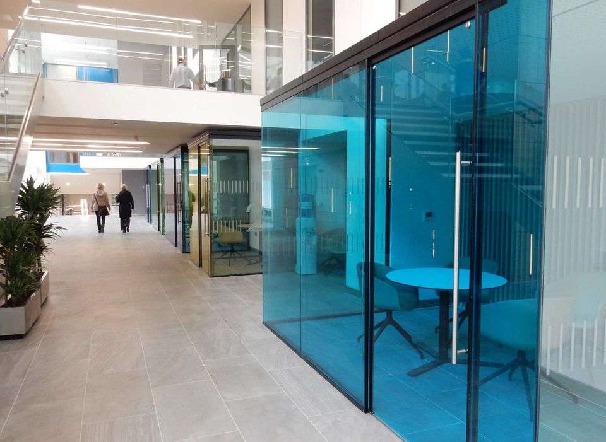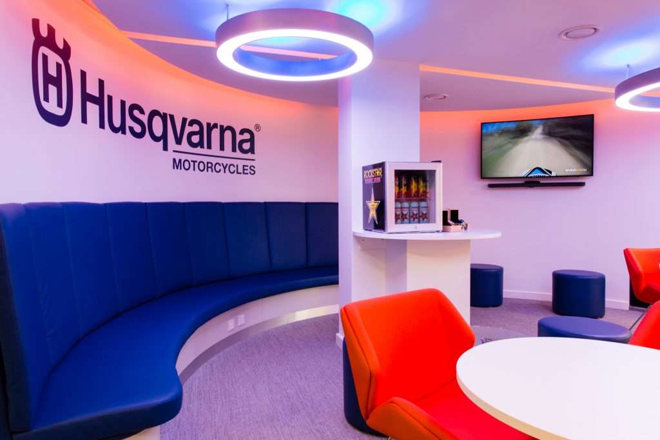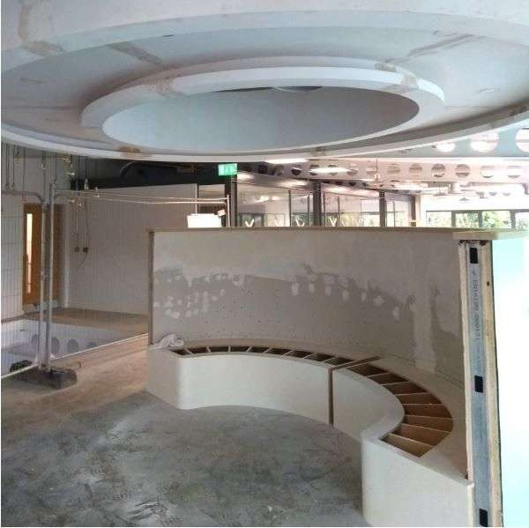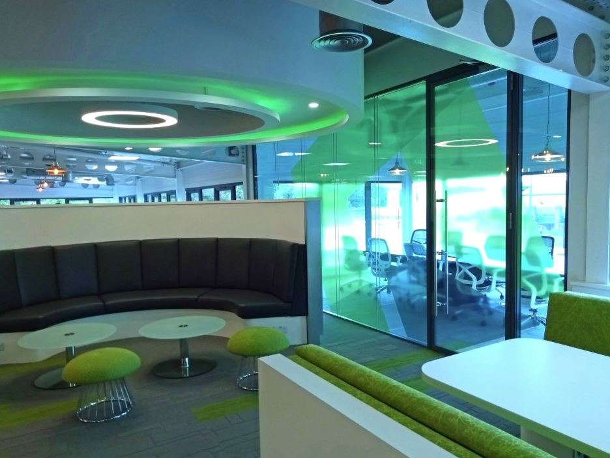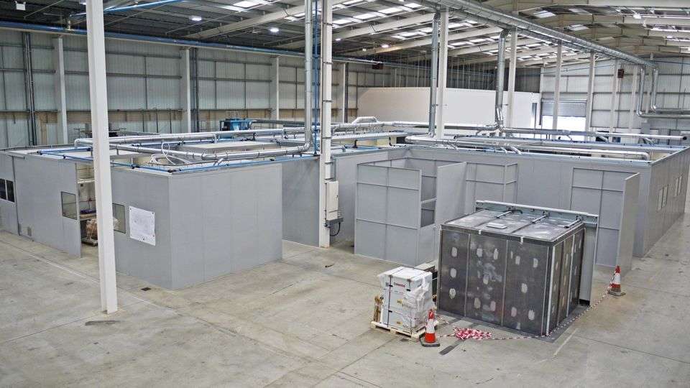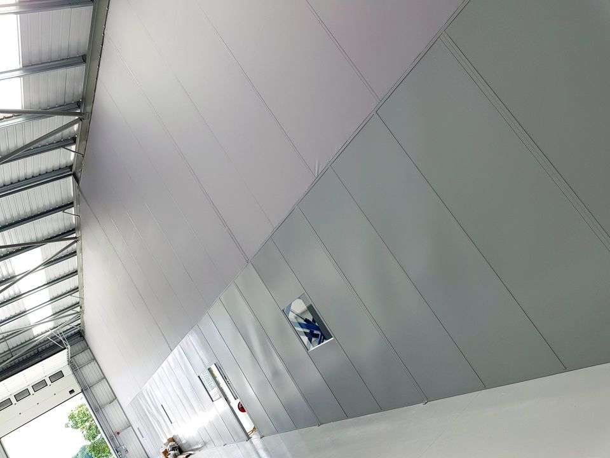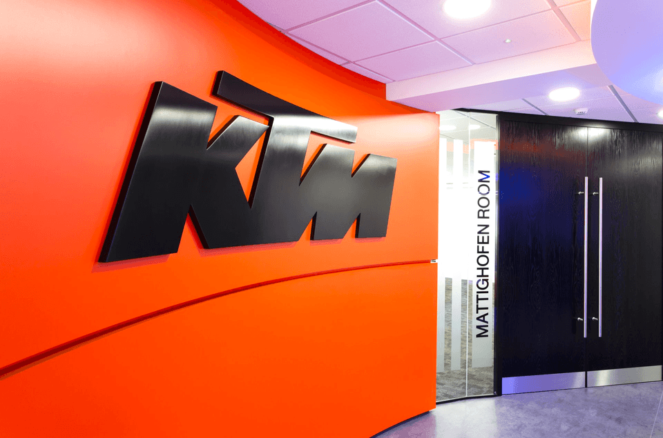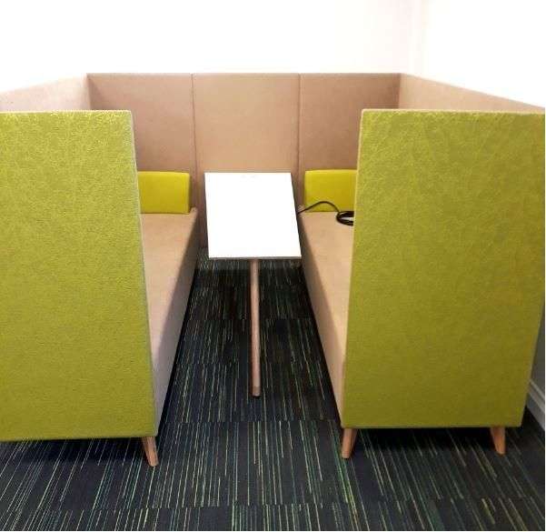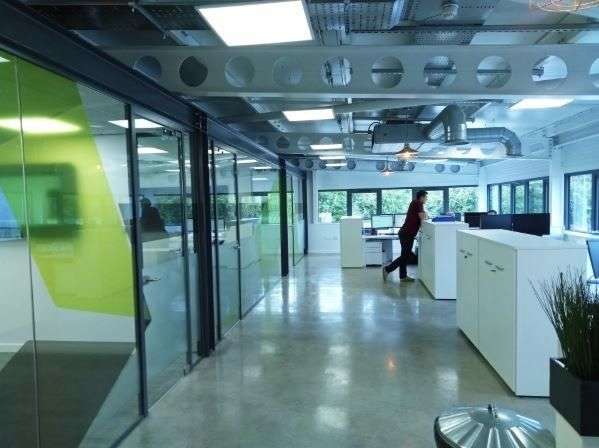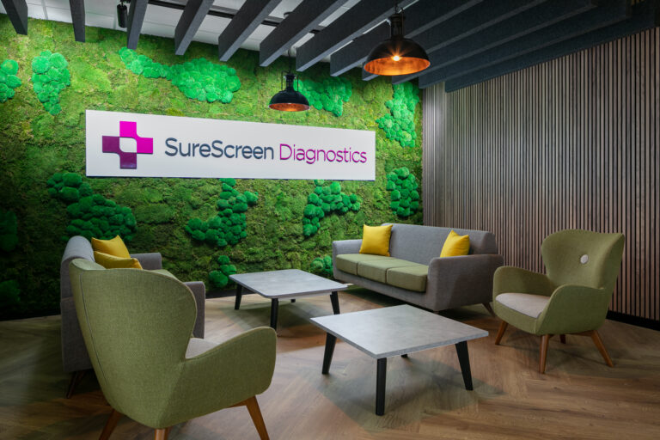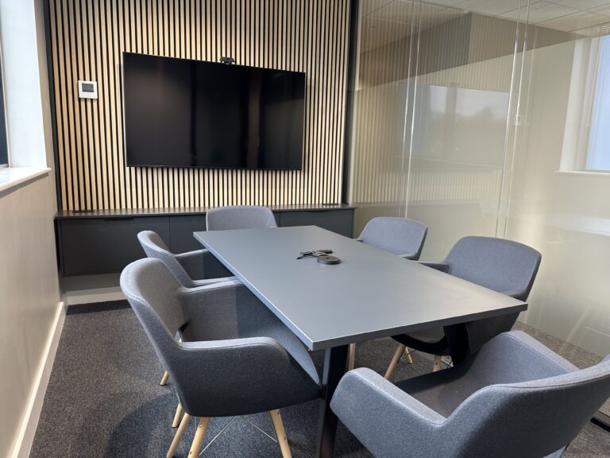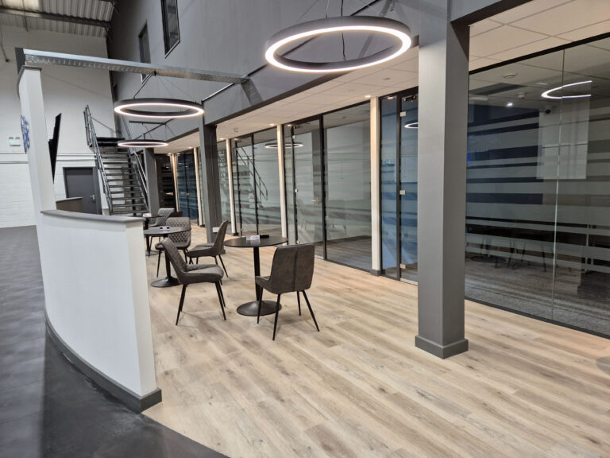Horses for courses; picking the right partitioning system for your project
Wall and partitioning systems are one of the most common elements of an interior fit out. In nearly all interior fit out projects there is a requirement to subdivide the space up. Whether it be to create areas for acoustic privacy or provide fire compartmentation, choosing the right system for the application is crucial. Modular partitioning systems are ideal as they are lightweight, quick to install, services can be easily integrated, have a wide range of fire rating and can be removed or reconfigured easily if required in the future.
The DSP (Interiors) design team look at some of the various types of partitions and discuss some of the main things to consider.
Specification is key!
There are number of things to consider when choosing the correct partitioning system. Ascertaining the correct specification is key to ensure fit-for-purpose and compliance with Building Control where necessary. It is also important to ensure any systems specified have the correct test certificates in place; recent events have rightly put evidence of compliance under scrutiny.
Some key considerations to bear in mind are:
Fire rating
There are a number of situations where partitions will require fire rating for example on protected means of escape, to form compartments, areas of high fire risk and so on. These are rated in terms of minutes of fire resistance and in certain circumstances will also be required to be insulated. For example, a glass partition that is 30 minutes fire rated integrity and insulation will be labelled as 30/30. It is imperative that any windows, doors, services or penetrations within fire rated partitions are also rated to retain the full fire protection.
Height limitations
Depending on applications walls can range in height from just a few metres up to many metres high. It is essential that manufacturers recommendations are strictly followed and height limitations of any systems are taken into consideration.
Acoustics
Acoustics in offices is essential to provide a suitable environment to undertake a range of tasks. Too much noise can cause issues for workers in open plan offices and certain rooms will require confidentiality. Acoustical rating of partitions can vary greatly and will generally be shown as a sound reduction. For example, a solid 75 mm thick stud & track plasterboard partitioning panel can provide up to 43dB (Rw). The use of sound boards and sound insulation improves the sound rating and there are specialist systems on the market that offer much higher sound reduction such as staggered stud and twin framed.
Structure
The structural stability of partitions is usually rated in terms of duty ratings in line with guidelines set out in British Standards. These duties range from light (domestic), medium (general office), heavy (public circulation / industrial) to severe duty (major circulation / heavy industrial). It is important the duty of partitions is fit for purpose and correctly specified in crucial areas. For example, partitions on the edge of a mezzanine floor or atrium will need to withstand a degree of impact.
Aesthetics and costs
In certain circumstances the required application will dictate what system is used, for example with clean rooms or industrial partitioning. Budget limitations may also dictate which systems is used. However, where general partitioning systems are being used there are a variety of finishes available. From standard vinyl finishes through to timber cladding, the finish of a partition system can have a profound effect on the interior design.
Doors and windows
Depending on the system type there will be various options available. Key considerations will be similar to that of partitions i.e. fire rating, acoustics, aesthetics, durability and so on. It is imperative that the specification of windows and doors matches the rating of the partitions including proof of compliance.
Manifestation & Graphic walls
Vision in offices is a key element of interior fit outs. However, we need to ensure that the risk of injury from impact is greatly reduced. Building Regulations require a minimum level of coverage in relation to manifestation to cover two vision zones. Rather than hinder the visual impact of an interior design, when used correctly window films can be used to enhance the interior design schemes; from bold branding through to full cover nature panoramas. likewise expanses of painted walls are perfect for adding some branding or graphic wall images.
Partition Types; a myriad of options
There is a myriad of options when it comes to the systems available on the market. We consider some of the main systems available:
Some key considerations to bear in mind are:
Composite partitions
Composite partitions are one of the easier systems to install and are designed to be demountable should they need to be reconfigured or relocated in the future. Composite partitions are generally around 50mm thick, are lightweight and flexible. They tend to be on the lower end of acoustic performance and will not provide any fire rating. Solid panels can provide up to 31 dB (Rw). Aesthetically they don’t offer as much as stud & track systems but are popular due to ease of build and economy.
Stud & track partitions
Stud & track systems come in a range of sizes and can be configured in a variety of ways to increase acoustical properties and fire rating. They are generally between 75mm and 120mm thick depending on the configuration and constructed using stud fitted into track with layers of plasterboard either side. Acoustics can be enhanced using acoustic quilt insulation in the void. There are a number of options available including curved wall systems. Aesthetically there are a variety of options including trimmed joints with vinyl finish or taped joints with skim and paint finish. Acoustic rating varies considerably depending on the configuration. A typical 75mm single boarded setup will achieve 43dB (Rw) and thicker systems with multiple boards and quilt can achieve over 60dB (Rw). Stud & track have good fire rated properties starting from 30 minutes on a standard 75mm solid panel to around 240 minutes.
Jumbo stud partitions
Jumbo stud systems are similar to the above stud & track systems but using bigger studs which are either I stud or jumbo C studs. These partitions are generally utilised when there is a requirement to go to the full height of the roof for example when creating fire rated compartments. These systems are a lot thicker than the standard partitions, usually being around 200mm thick. Jumbo stud walls have good fire and acoustic properties. A typical solid panel can provide 120 minutes fire rating with an acoustic rating of around 55dB (Rw) but can be configured to achieve higher ratings with specialist boards.
Single and double-glazed frameless glass partitions
Frameless glass partitions have really gained in popularity over the years. They allow light to penetrate through the offices, creating light and airy spaces. They are also reasonably flexible in terms of layout, being able to form faceted curved easily, providing good options for space planning. With single and double-glazed options, they can provide varying degrees of acoustic and fire rating. Acoustics wise with double glazed units a panel can achieve up to 49dB. It is worth noting that unlike acoustic plasterboard partitions frameless glass partitions have no sound deadening qualities. This may exacerbate noise issues from reflected sound if installed in large quantities with no other acoustic products. We are seeing more and more glass partitions within offices and they are generally more competitive than a few years ago. However, where insulated glazing is required this can significantly increase costs. Aesthetically frameless glass partitions are very desirable creating a sleek lightweight look whilst allowing maximum light penetration. Recent trends have seen the inclusion of industrial style banded glazing and there are plenty of opportunities to add design flair with manifestation design.
Movable walls
Very often workspaces require a degree of flexibility with the ability to literally move walls around to increase or decrease spaces. These partitions are generally none fire rated but acoustics will often need to be good, particularly in the case of spaces that are to be used for meeting and conference purposes. Traditionally, operable walls were solid in either laminate or timber finish however, fully glazed systems are now available on the market. Systems can be floor mounted, top hung or even vertically rising. Acoustic baffles are required in the ceiling void to ensure acoustic integrity and in some instances additional support in terms of a beam may be required to mount the wall.
Clean room partitions
There are a range of specialist partitions that are specifically designed for use within controlled environments. These systems will be designed to limit dust traps and provide increased air tightness. Doors and windows will be curved, skirting will be coved and additional air tightness will be afforded by sealants.
Steel partitions
For industrial applications there are a range of partitioning systems designed specifically to be robust. Double skin and single skin steel partitions are ideal for industrial situations. They can be mesh, glazed or solid and are generally easy and quick to install. Industrial steel partitions are none fire rated. There are options for acoustic steel partitions which are perforated for use within noisy machine areas. They are available in standard colours but can also be colour coated to any RAL colour.
Fabric divider partitions
Fabric tensile partition dividers are ideal for covering large expansions within commercial and industrial units. They are generally a floor to ceiling product or can be fixed from the top of a partition up to the roof. They are ideal for breaking up large areas of space. Fabric factory dividers can also be used for temporary protection when undertaking large fit out works. Quick and easy to install they also provide a large surface space with the opportunity to incorporate company branding.
Dry lining
Dry-lining is similar to stud & track partitions but is used to cover existing walls to provide a neat aesthetic. Available in all the same finishes as stud & track partitions these can either be connected to the wall or an independent wall lining (IWL). Very often in empty commercial units additional PIR boards are required to improve the U-Values to comply with current Building Regulations.
Bespoke
Beyond ‘off the shelf’ modular partitioning systems we can also offer bespoke partitioning dividers. Ranging from curved bespoke branded walls, living walls, slatted timber walls and more; our imagination is the limit when it comes to bespoke walls. Bespoke walls are generally used as feature walls and can include acoustic properties if required. These can be finished in an endless range of options including Corian, laminates, woods, specialist paint finishes, metals, plants and much more. For a real wow factor bespoke partition walls offer unlimited opportunities.
Furniture
With the advent and uptake of agile working practices there are now many off the shelf furniture products designed to act as a form or partitioning. Products such as office pods and privacy booths are intended to provide acoustic and privacy within open plan spaces. They allow the use of spaces for focused or confidential work without having to install fixed partitions and offer the flexibility of being moved easily.
DSP (Interiors) Ltd are experts in all aspects of the specification and installation of commercial modular systems including partitions, dry lining, ceilings, joinery and more. As discussed, it is crucial that the correct system is chosen for the particular application to ensure fit for purpose and compliance with current regulations. You can be confident our experienced, degree qualified, Award-winning designers can help guide you through this process. We have long term relationships with the main partitioning and ceiling system manufacturers and our designers know the systems ‘inside-out’. Additionally, we use our own experienced, fully trained and qualified in-house labour to install the systems which means we have control over the complete process from start to finish; giving you peace of mi


