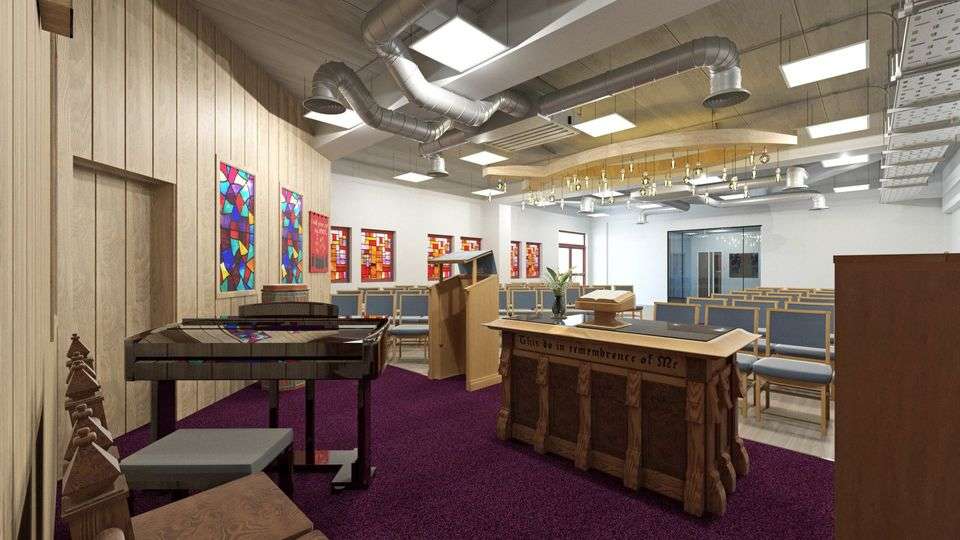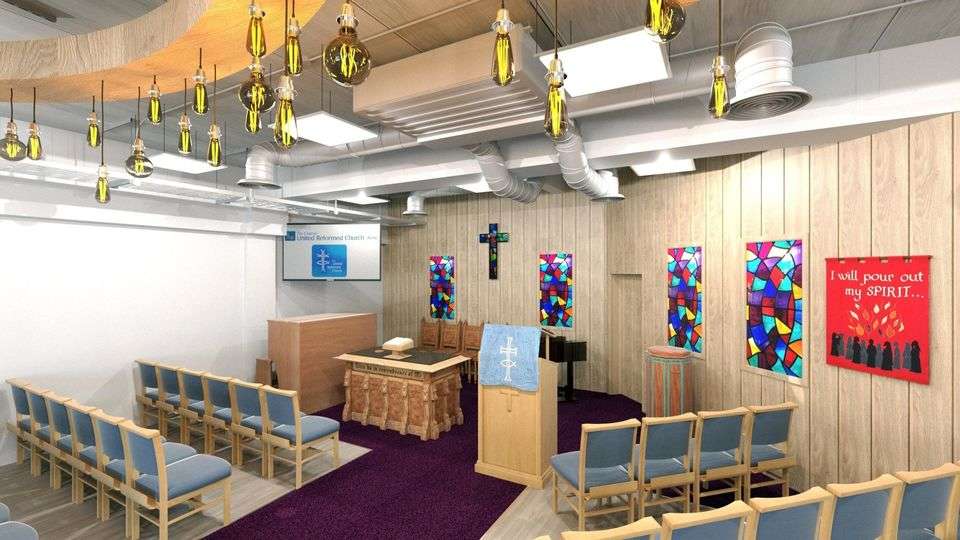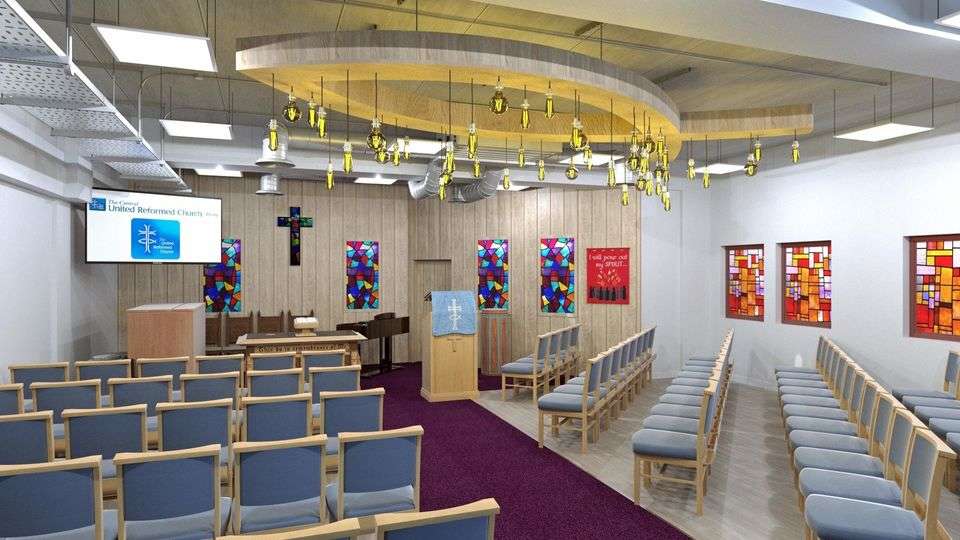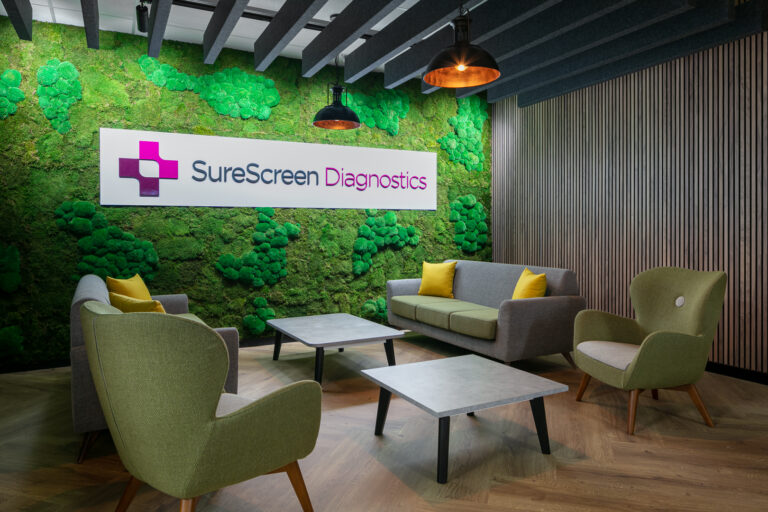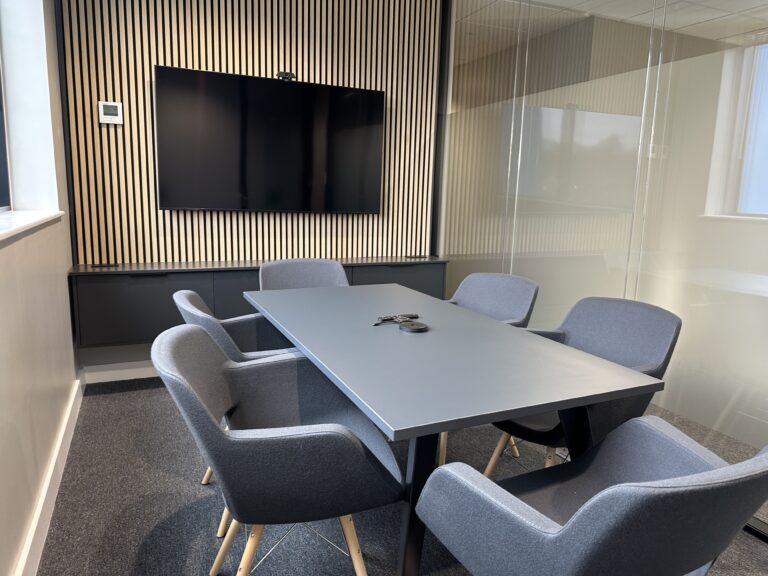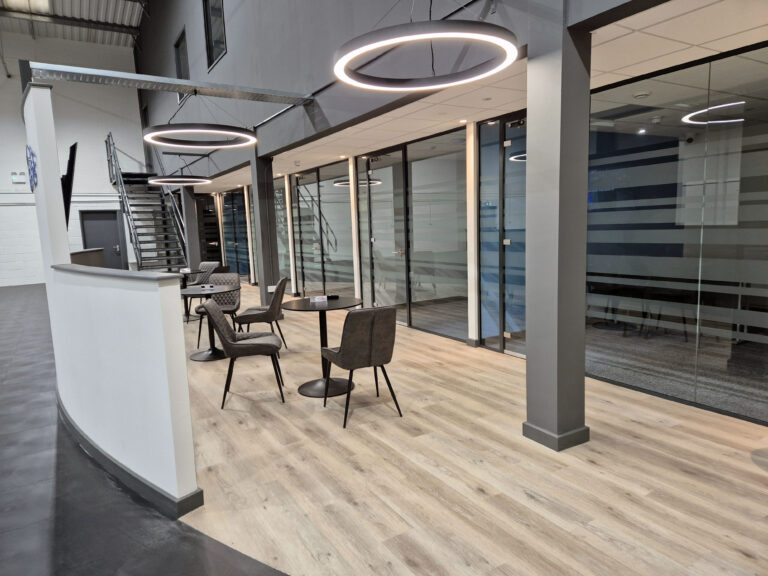Here at DSP (Interiors) Ltd we work on a diverse range of exciting projects across the UK. We’ve recently received a commission a little closer to home though, with our appointment as principal designers and contractors on the project to create a new home for Central United Reformed Church in Derby.
This unique project will see us convert former offices at Stuart House on Green Lane in Derby into a new multi-purpose facility for the Central URC. The Church is leaving its existing home in Victoria House on the corner of Becketwell Lane and Victoria Street to make way for the new £200m Becketwell Regeneration scheme.
Planning permission was granted in Autumn 2019 to change part of Stuart House from office use to a place of worship.
Our project team has designed a modern new internal layout, which will be better suited to the Church’s community-focused activities and provide improved accessibility for the disabled. We’ll also be sourcing durable materials and sustainable energy efficient equipment wherever possible.
The ground floor of the building will include entrance lobby and reception office along with a ‘sanctuary’, which will feature a concrete ceiling to enhance acoustics and showcase contemporary exposed services.
The ‘sanctuary’ will also feature a bespoke ‘Ichthys’ Fish lighting raft, back-lit windows and a cross onto an oak timber-slatted wall, complemented by a cushioned acoustic grey oak effect vinyl flooring and aisle carpet.
The first floor will include a multi-functional hall with children’s soft play area and meeting rooms.
We are currently stripping out the ground and first floor ceilings, partitions, carpets, toilets, electrical and mechanical services and to remove previous flood damage.
Commenting on the project, Andy Priestley, director of DSP Interiors said:
“It’s a pleasure to be working with Central United Reformed Church on this unique project. We have designed a space which will serve as a place of worship and will also provide multiple uses for the community.
“Work has already started on clearing the existing interior ready for the fit-out. We hope the Church will continue to prosper in its new home for many more years to come.”
John Brebner, regeneration project leader at Central United Reformed Church, said:
“It is really important that our new facility is fully accessible in order to meet the needs of the diverse range of people who use the Church’s facilities.
“DSP have done a fantastic job in incorporating this into the new design, especially the multi-purpose hall and meeting rooms. We’re confident our new facility will meet the needs of our congregation and the very important community services it offers.”
“We are very impressed with the plans that DSP has designed for us. I’m looking forward to serving the people of the city centre from our new home, alongside the wonderful members of Central URC.”
Work begins on site!
Work has begun on site including strip out works, fire rating to building structure which had previously failed, dry lining, partitions, ceilings, first fix Mechanical & Electrical and more. Watch this space and we will include further blog updates outlining the progression of the build.


