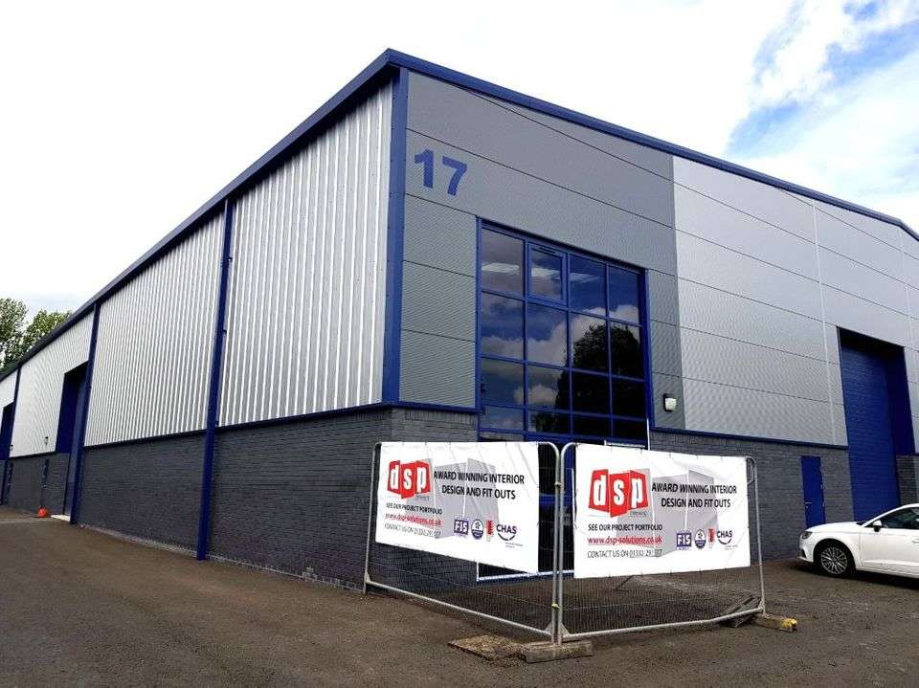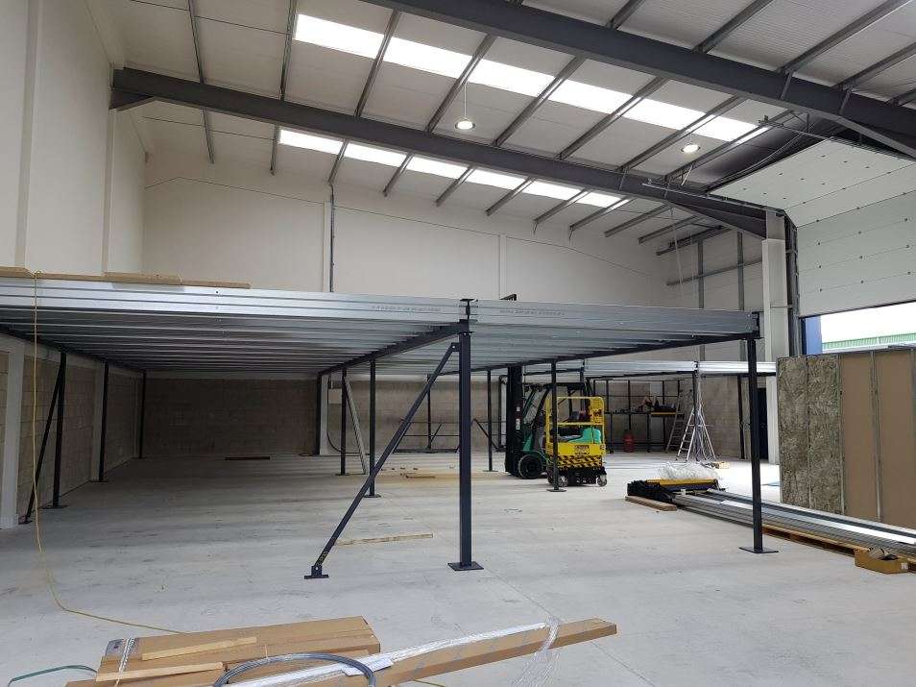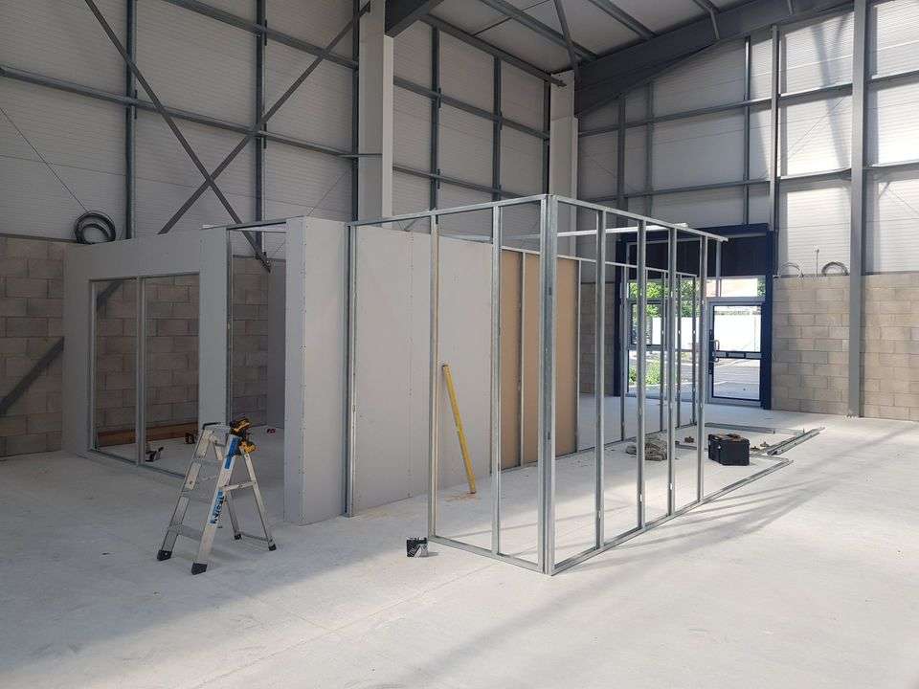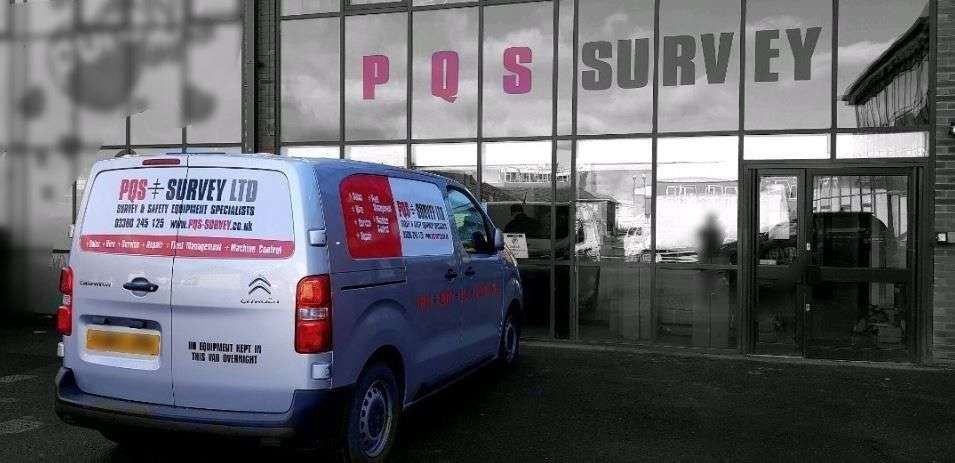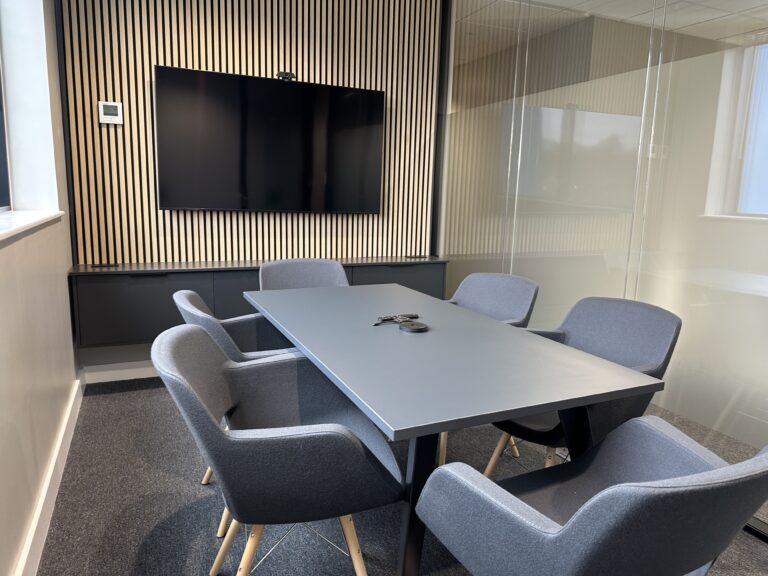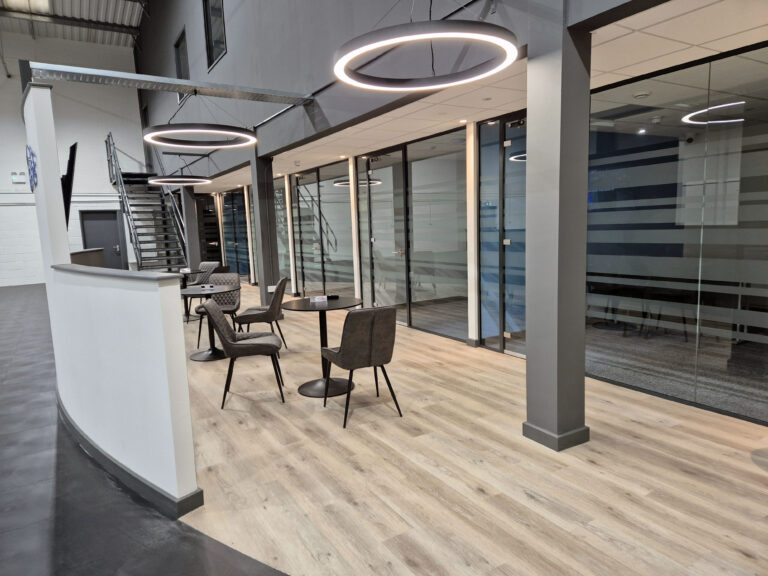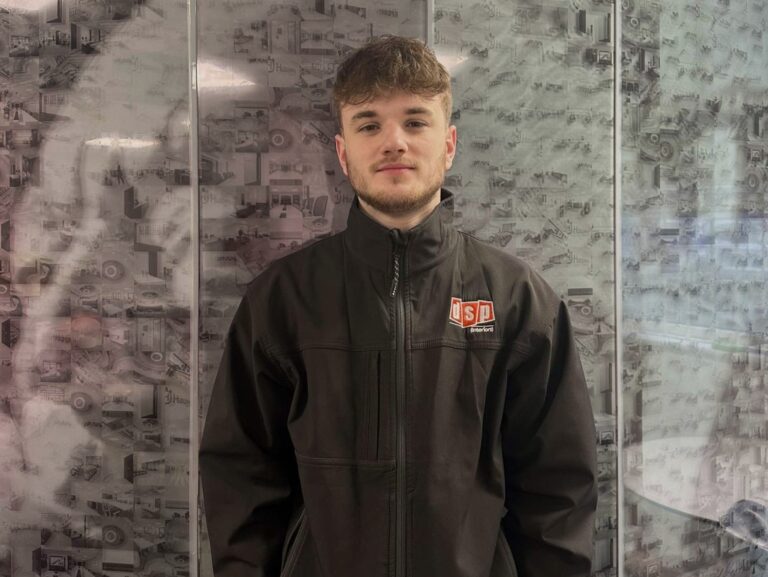Work begins on site for PQS Survey Ltd
DSP (Interiors) Ltd are thrilled to have been appointed principal Designer, Principle Contractor for yet another new commercial business unit situated on Eagle Park, Alfreton Road, Derby. The area has undergone vast development in recent years with numerous speculative unit shells being constructed and brought to the market. This latest project follows recent projects undertaken by DSP on the park for clients Nutrivitality and our National award winning design and fit out for Robinson Structures Ltd.
What makes our latest client tick?
PQS Survey Ltd is the largest independently owned specialist surveying and safety company in the UK.
Formed in 2007, and with several decades of experience across our team, They are the UK’s largest independently-owned company delivering technical services and solutions to the construction industry. Operating from four strategically placed depots, including our Head Office in Leeds, they can support customers nationwide with all manner of projects that are strengthening the UK’s infrastructure and growth.
From hire and sale of survey equipment , to expert machine control and calibration services; PQS Survey Ltd continue to grow year on year following the company’s mantra: Partnerships. Quality. Service.
Moving on up; coping with demand
The move to a larger premises in Derby follows the success PQS have seen from their Derby depot as well as the growth in customer training. The new site will provide professional facilities to accommodate the EUSR accredited training courses they provide allowing them to expand our offer.
The new site has much more space for housing stock, from laser scanners to safety and drainage equipment, ensuring that their hire desk and in-house logistics fleet have the equipment required to meet customer requests. This will also centrally house stock for their new equipment sales website.
Eagle Park will be fitted with a full service and calibration facility so that they can increase capacity on their in-house capabilities and will overall improve the service and support they offer to customers in and around the central regions.
DSP were enlisted by PQS, given our years of experience in dealing with turnkey projects, to spearhead the design and fit out; ensuring all client requirements are catered for.
DSP get to work transforming the building shell
There is a lot of activity on site as works begin to transform the speculative shell into a user specific workspace as part of a full turnkey fit out.
In order to maximise available space and make the most of the headroom of the unit, the project incorporates a large mezzanine floor which is currently under construction. The mezzanine floor will ensure all aspects of the clients brief can be accommodated within the unit with ample space for storage and workshops underneath. Above, an office, meeting & training suite will be created assisting PQS with the expansion of their professional service offering.
Following the erection of the mezzanine floor all hands will be ‘on deck’ to install all the bespoke joinery, mezzanine floor fire rating, partitions, ceilings, HVAC, electrics, data, plumbing. The project involves a vast array of spaces typical of a large commercial fit out of this nature including Reception, toilets, kitchens, amenities, offices, meeting rooms, stores, workshops and more.
See how it all pans out!
The project is the latest in a number of successful turnkey fit outs of speculative commercial units. If you are interested in finding out more about how we transform commercial building shells into bespoke places for clients have a read of our recent blog “Speculative commercial units; customising building shells into your optimal workplace”. or contact us via email or phone to discuss your requirements.


